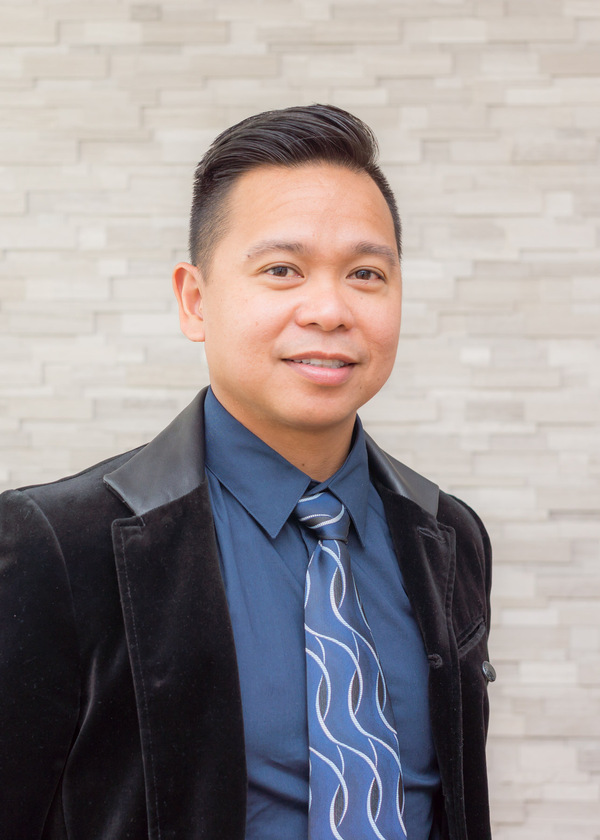117 Rainbow Falls Manor, Chestermere
- Bedrooms: 3
- Bathrooms: 3
- Living area: 1250.06 square feet
- Type: Townhouse
- Added: 43 days ago
- Updated: 14 days ago
- Last Checked: 13 hours ago
END UNIT TOWNHOUSE. 2 ASSIGNED PARKING STALL. 3 BEDS 2+1 BATHS. The home is well maintained , don't let the personal belonging of the elderly owners overwhelm you. Welcome to the lake community in Chestermere. This 2-storey townhouse blends modern comfort with charming elegance with 3 good-sized bedrooms and 2+1 bathrooms. As you enter, you’re greeted by an open-concept living area that fills with natural light. The main floor boast a living room, kitchen and dining room adjacent and ideal for family and guest gatherings. Going upstairs, there are 3 bedroom, with one master and 4pc ensuite providing comfort and privacy for family members. This townhouse also offers a basement providing some extra space for your family as a rec room, gym room, awaiting your personal touch. The front landscaped yard provides a serene setting for relaxation, while the patio area in the back is perfect for outdoor dining. With 2 assigned parking stalls, visitor parking and ample street parking nearby, very convenient for your guests. Located in a tranquil neighborhood, 117 Rainbow Falls Manor is conveniently situated near parks, schools, and shopping, making it the perfect place to call home. Don’t miss out on this opportunity—schedule your private showing today! (id:1945)
powered by

Show
More Details and Features
Property DetailsKey information about 117 Rainbow Falls Manor
- Cooling: None
- Stories: 2
- Structure Type: Row / Townhouse
- Exterior Features: Vinyl siding
- Foundation Details: Poured Concrete
Interior FeaturesDiscover the interior design and amenities
- Basement: Unfinished, Full
- Flooring: Hardwood, Carpeted
- Appliances: Refrigerator, Dishwasher, Stove, Washer & Dryer
- Living Area: 1250.06
- Bedrooms Total: 3
- Bathrooms Partial: 1
- Above Grade Finished Area: 1250.06
- Above Grade Finished Area Units: square feet
Exterior & Lot FeaturesLearn about the exterior and lot specifics of 117 Rainbow Falls Manor
- Parking Total: 2
Location & CommunityUnderstand the neighborhood and community
- Common Interest: Condo/Strata
- Subdivision Name: Rainbow Falls
- Community Features: Lake Privileges, Pets Allowed With Restrictions
Property Management & AssociationFind out management and association details
- Association Fee: 404.7
- Association Fee Includes: Common Area Maintenance, Property Management, Waste Removal, Insurance, Condominium Amenities, Parking, Reserve Fund Contributions
Tax & Legal InformationGet tax and legal details applicable to 117 Rainbow Falls Manor
- Tax Year: 2017
- Parcel Number: 0034199299
- Tax Annual Amount: 2056.55
- Zoning Description: R-3
Room Dimensions

This listing content provided by REALTOR.ca
has
been licensed by REALTOR®
members of The Canadian Real Estate Association
members of The Canadian Real Estate Association
Nearby Listings Stat
Active listings
84
Min Price
$384,400
Max Price
$2,100,000
Avg Price
$650,837
Days on Market
52 days
Sold listings
27
Min Sold Price
$384,900
Max Sold Price
$1,449,000
Avg Sold Price
$645,781
Days until Sold
52 days
Additional Information about 117 Rainbow Falls Manor






































