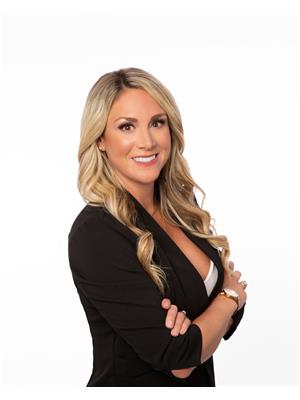356 Gleneagles Drive, Kamloops
- Bedrooms: 6
- Bathrooms: 5
- Living area: 3378 square feet
- Type: Residential
- Added: 28 days ago
- Updated: 6 days ago
- Last Checked: 14 hours ago
Breathtaking views and exceptional features make this Sahali home stand out! Boasting a legal one-bed + den basement suite and an additional one-bed in-law suite, this property is perfect for multi-generational living or generating rental income, live upstairs while the suites can generate earnings of +$4,000/mo. Enjoy a dbl car garage and a stunning swimming pool. The main floor features 3 spacious bedrms and 3 beautifully updated bathrms, all centered around a newly remodeled kitchen with elegant quartz countertops. Recent upgrades include modern flooring, fresh paint throughout, as well as new furnaces and air conditioners, ensuring comfort and style year-round. Outside, you'll find newly landscaped grounds, extra parking for the suite, and a pool area fully equipped with a new liner, skimmer, sand filter, pump, and updates to heater--perfect for those sunny summer days! Conveniently located near schools, shopping, and transit, this home blends luxury with practicality. (id:1945)
powered by

Property Details
- Roof: Asphalt shingle, Unknown
- Heating: Forced air
- Year Built: 1979
- Structure Type: House
- Exterior Features: Stone, Wood siding
- Architectural Style: Ranch
Interior Features
- Basement: Full
- Flooring: Mixed Flooring
- Living Area: 3378
- Bedrooms Total: 6
- Fireplaces Total: 1
- Bathrooms Partial: 3
- Fireplace Features: Wood, Conventional
Exterior & Lot Features
- Water Source: Municipal water
- Lot Size Units: acres
- Parking Total: 2
- Parking Features: Attached Garage
- Lot Size Dimensions: 0.18
Location & Community
- Common Interest: Freehold
Utilities & Systems
- Sewer: Municipal sewage system
Tax & Legal Information
- Zoning: Unknown
- Parcel Number: 004-565-380
- Tax Annual Amount: 5347
Room Dimensions

This listing content provided by REALTOR.ca has
been licensed by REALTOR®
members of The Canadian Real Estate Association
members of The Canadian Real Estate Association
















