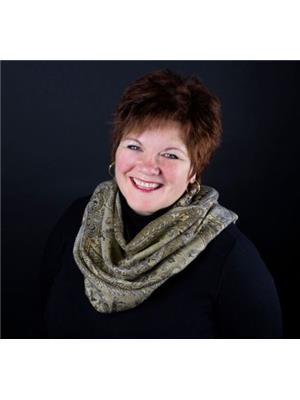7 53217 Rge Road 22, Rural Parkland County
- Bedrooms: 3
- Bathrooms: 2
- Living area: 113 square meters
- Type: Residential
- Added: 13 hours ago
- Updated: 5 hours ago
- Last Checked: 2 minutes ago
PRIVATE Acreage living you've dreamed of! This 1200 sq ft raised bungalow is in a beautiful spot hiding behind a large grove of trees. Over 3 acres of gently rolling land. Inside you'll find an updated kitchen with lots of storage space, island prepping and great natural light. Dining room is perfect for hosting a dinner party! Large living room is the perfect spot to entertain family and friends. Master bedroom is a great size with plenty of room for furniture and complete with a walk in closet! Main floor laundry too! Head downstairs and you'll find a SECOND KITCHEN with its own entrance! Another family room and 2 more bedrooms too! Outside you'll find a great tarped storage quonset, a storage shed, paved, gated driveway! Easy access to Yellowhead highway!!! (id:1945)
powered by

Property Details
- Heating: Hot water radiator heat, Baseboard heaters
- Stories: 1
- Year Built: 1983
- Structure Type: House
- Architectural Style: Bungalow
Interior Features
- Basement: Finished, Full
- Appliances: Washer, Refrigerator, Dishwasher, Dryer, Two stoves, Washer/Dryer Stack-Up
- Living Area: 113
- Bedrooms Total: 3
Exterior & Lot Features
- Lot Features: Cul-de-sac, Private setting, Sloping
- Lot Size Units: acres
- Parking Features: No Garage, See Remarks
- Lot Size Dimensions: 3.56
Tax & Legal Information
- Parcel Number: 1687008
Additional Features
- Security Features: Smoke Detectors
Room Dimensions
This listing content provided by REALTOR.ca has
been licensed by REALTOR®
members of The Canadian Real Estate Association
members of The Canadian Real Estate Association
















