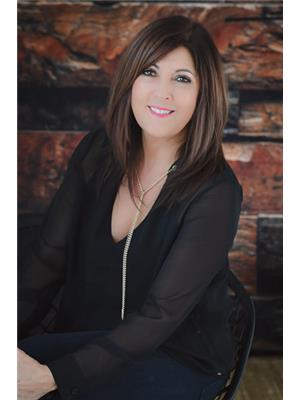57 Esther Crescent, Thorold
- Bedrooms: 3
- Bathrooms: 3
- Living area: 1754 square feet
- Type: Residential
- Added: 37 days ago
- Updated: 25 days ago
- Last Checked: 6 hours ago
OPEN HOUSE SUNDAY 22ND 2PM - 4PM. Welcome to 57 Esther Crescent, a beautifully designed, modern family home in the heart of Thorold. This stunning property boasts three bedrooms, three bathrooms, and offers a spacious 1754 square feet of living space, perfect for growing families or those who love to entertain. Step inside to be greeted by a bright, open-concept layout with high ceilings and large windows that fill the home with natural light. The kitchen features Stainless steel appliances, ample cabinetry, and a generous breakfast bar. Upstairs, you'll find the luxurious primary suite with a walk-in closet and a spa-like ensuite bathroom. The additional bedrooms are spacious and offer plenty of closet space, perfect for family members or guests. Situated in a quiet, family-friendly neighborhood, 57 Esther Crescent is just a short drive from Brock University and Niagara College, making it ideal for families or investors looking to accommodate students. In addition, the home is just 15 minutes from the world-renowned Niagara Falls, offering endless entertainment, dining, and shopping options. With easy access to schools, parks, shopping, and major highways, this home provides the perfect balance of serenity and convenience. Don't miss this opportunity to own a piece of comfort and style in one of Thorold's most desirable areas. Book your private showing today! (id:1945)
powered by

Property Details
- Cooling: Central air conditioning
- Heating: Forced air, Natural gas
- Stories: 2
- Structure Type: House
- Exterior Features: Vinyl siding
- Architectural Style: 2 Level
Interior Features
- Basement: Unfinished, Full
- Appliances: Washer, Refrigerator, Dishwasher, Stove, Dryer
- Living Area: 1754
- Bedrooms Total: 3
- Bathrooms Partial: 1
- Above Grade Finished Area: 1754
- Above Grade Finished Area Units: square feet
- Above Grade Finished Area Source: Builder
Exterior & Lot Features
- Water Source: Municipal water
- Parking Total: 2
- Parking Features: Attached Garage
Location & Community
- Directions: Merritt Rd to Kottmeier Rd to Alexandra Dr to Esther Cres
- Common Interest: Freehold
- Subdivision Name: 561 - Port Robinson
Utilities & Systems
- Sewer: Municipal sewage system
Tax & Legal Information
- Tax Annual Amount: 5061.56
- Zoning Description: R3-11
Room Dimensions

This listing content provided by REALTOR.ca has
been licensed by REALTOR®
members of The Canadian Real Estate Association
members of The Canadian Real Estate Association












