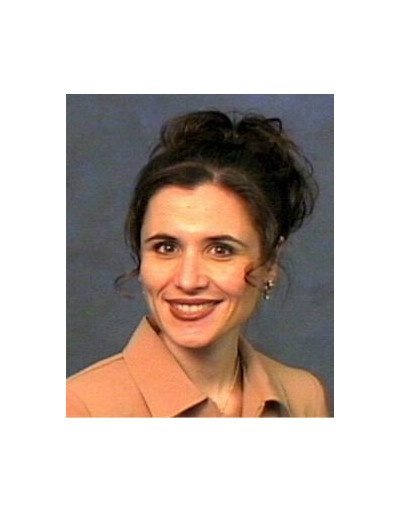1407 Kottmeier Road, Thorold
- Bedrooms: 4
- Bathrooms: 2
- Living area: 1925 square feet
- Type: Residential
- Added: 55 days ago
- Updated: 14 days ago
- Last Checked: 5 hours ago
Discover the perfect blend of country living and functional workspace in this unique property. Nestled in a serene setting, this home features a 2000-gallon cistern directly connected to the eaves troughs, ensuring ample water supply, complemented by a recently pumped and well-maintained septic system. Inside, the multilevel layout offers three bedrooms on the main floors and an additional basement bedroom, accompanied by two full bathrooms and a charming stone fireplace, creating a cozy atmosphere. An attached workshop provides convenient space for hobbies or projects, while outside, a massive heated shop with heat and hydro connections offers expansive possibilities for work-from-home ventures. With over 10 parking spots available, this property is an ideal haven for those looking to combine residential comfort with ample space for business endeavours. Don't miss out on this opportunity to make your home and workspace one unified retreat! (id:1945)
powered by

Property Details
- Heating: Forced air, Natural gas
- Structure Type: House
- Exterior Features: Aluminum siding, Vinyl siding
- Foundation Details: Block
Interior Features
- Basement: Finished, N/A
- Appliances: Washer, Refrigerator, Stove, Dryer
- Bedrooms Total: 4
Exterior & Lot Features
- Parking Total: 10
- Lot Size Dimensions: 125 x 135 FT
Location & Community
- Directions: Port Robinson Rd East- Hwy 406 to Port Robinson Rd, Turn east to Kottmeier Rd, Turn north on Kottmeier- Second house
- Common Interest: Freehold
Utilities & Systems
- Sewer: Septic System
Tax & Legal Information
- Tax Annual Amount: 3264
Room Dimensions
This listing content provided by REALTOR.ca has
been licensed by REALTOR®
members of The Canadian Real Estate Association
members of The Canadian Real Estate Association













