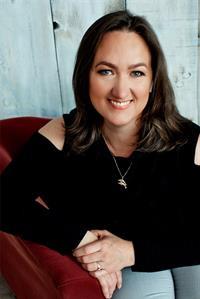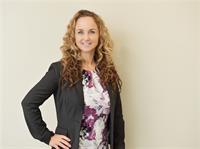26 Burton Crescent, Springwater Elmvale
- Bedrooms: 3
- Bathrooms: 2
- Type: Residential
- Added: 36 days ago
- Updated: 2 days ago
- Last Checked: 1 hours ago
Top 5 Reasons You Will Love This Home: 1) Nestled in a serene neighbourhood, it is ideal for young families and those looking to downsize and just a short stroll to picturesque parks, reputable schools, and convenient shopping, perfect for those seeking a quieter, more relaxed lifestyle 2) Inviting main level with an open-concept layout, showcasing elegant hardwood flooring throughout and a seamless, stair-free design 3) Enjoy the comfort of two spacious bedrooms that share a well-appointed family bathroom, complete with a luxurious soaker tub and shower, alongside the convenience of a readily accessible laundry area and direct garage access 4) Rest easy knowing the home boasts a durable steel roof installed in 2020 and all-new, energy-efficient windows replaced in 2022, ensuring longevity and peace of mind 5) Expansive, fully finished basement perfect for entertaining, offering generous space, a third cozy bedroom, and a stylish 3-piece bathroom, adding extra convenience and versatility to this delightful home. 2,062 fin.sq.ft. Age 21. Visit our website for more detailed information. (id:1945)
powered by

Property Details
- Cooling: Central air conditioning
- Heating: Forced air, Natural gas
- Stories: 1
- Structure Type: House
- Exterior Features: Brick
- Foundation Details: Poured Concrete
- Architectural Style: Bungalow
Interior Features
- Basement: Finished, Full
- Flooring: Hardwood, Laminate, Ceramic
- Appliances: Refrigerator, Dishwasher, Stove
- Bedrooms Total: 3
Exterior & Lot Features
- Water Source: Municipal water
- Parking Total: 6
- Parking Features: Attached Garage
- Lot Size Dimensions: 61.2 x 98.4 FT
Location & Community
- Directions: Graham St/Burton Cres
- Common Interest: Freehold
Utilities & Systems
- Sewer: Sanitary sewer
Tax & Legal Information
- Tax Annual Amount: 2570.84
- Zoning Description: D
Room Dimensions
This listing content provided by REALTOR.ca has
been licensed by REALTOR®
members of The Canadian Real Estate Association
members of The Canadian Real Estate Association


















