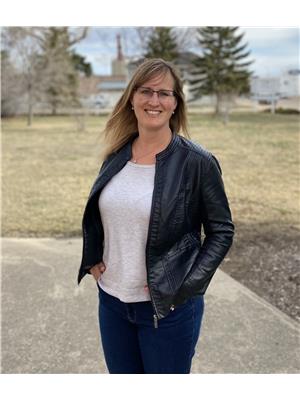109 Griffin Street, Maple Creek
- Bedrooms: 4
- Bathrooms: 2
- Living area: 864 square feet
- Type: Residential
- Added: 2 days ago
- Updated: 2 days ago
- Last Checked: 5 hours ago
This home offers a traditional welcoming floor plan; 3 bedrooms upstairs is so convenient. The main floor has low maintenance laminate flooring (lino in the bathroom) and all new windows. The dividing wall between the kitchen and living room has been opened by a feature wood shelving design, this allows for the natural light to cover this entire space. There is a screened in/covered deck space off of the kitchen. The basement has a living room that expands the length of the home allowing for a great entertainment area or a play space for the kids. 1 more bedroom and bathroom on this lower floor. The front of the house has a long driveway that could easily fit 2 vehicles and the back offers a 2 car garage with room to park outside as well; plenty of off street parking. The yard is fully fenced. The furnace was replaced in 2011 and the hot water tank was new in October 2024. This affordable home just makes sense. Call today to book your own private tour. (id:1945)
powered by

Property DetailsKey information about 109 Griffin Street
- Cooling: Central air conditioning
- Heating: Forced air, Natural gas
- Year Built: 1974
- Structure Type: House
- Architectural Style: Raised bungalow
- Bedrooms: 4
- Bathrooms: 2
- Floors: 2
- Basement: Yes
Interior FeaturesDiscover the interior design and amenities
- Appliances: Washer, Refrigerator, Dishwasher, Stove, Dryer, Freezer, Storage Shed, Window Coverings
- Living Area: 864
- Bedrooms Total: 4
- Flooring: Main Floor: Laminate, Bathroom: Lino
- Windows: All new
- Living Space: Dividing Wall: Opened with wood shelving design, Natural Light: Abundant
- Kitchen: Open to living room
- Living Room Basement: Expansive for entertainment or play
Exterior & Lot FeaturesLearn about the exterior and lot specifics of 109 Griffin Street
- Lot Features: Treed, Rectangular, Double width or more driveway, Sump Pump
- Lot Size Units: square feet
- Parking Features: Detached Garage, Parking Space(s), RV
- Lot Size Dimensions: 6000.00
- Deck: Type: Screened in/Covered, Location: Off kitchen
- Driveway: Capacity: Fits 2 vehicles
- Garage: Type: 2 car, Parking Outside: Available
- Yard: Fully fenced
Location & CommunityUnderstand the neighborhood and community
- Common Interest: Freehold
Utilities & SystemsReview utilities and system installations
- Furnace: Replacement Year: 2011
- Hot Water Tank: Replacement Year: 2024
Tax & Legal InformationGet tax and legal details applicable to 109 Griffin Street
- Tax Year: 2024
- Tax Annual Amount: 2387
Additional FeaturesExplore extra features and benefits
- Affordability: Affordable home
Room Dimensions

This listing content provided by REALTOR.ca
has
been licensed by REALTOR®
members of The Canadian Real Estate Association
members of The Canadian Real Estate Association
Nearby Listings Stat
Active listings
8
Min Price
$165,000
Max Price
$325,000
Avg Price
$237,563
Days on Market
117 days
Sold listings
5
Min Sold Price
$199,000
Max Sold Price
$385,000
Avg Sold Price
$262,100
Days until Sold
85 days
Nearby Places
Additional Information about 109 Griffin Street















































