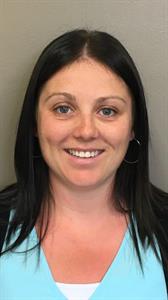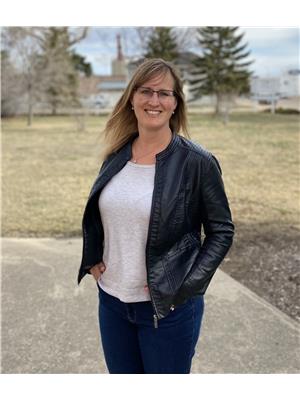208 Griffin Street, Maple Creek
- Bedrooms: 4
- Bathrooms: 2
- Living area: 1110 square feet
- Type: Residential
- Added: 4 days ago
- Updated: 1 days ago
- Last Checked: 15 hours ago
Welcome to 208 Griffin Street. This 4-bed 2-bath home built in 1977 is located in the welcoming community of Maple Creek. Close to schools, recreation and shopping. The carport leads to a single attached garage. The side split entry offers separation of space between the main floor and basement. Perfect opportunity for a growing family or an opportunity to create a shared space income helper. The main floor has a front entry foyer with closet storage leading to the living room. The kitchen/dining has ample U-shape cabinets and dining space. Three main floor bedrooms. The primary bedroom has double closets. If you are looking to renovate to gain an ensuite there are a couple of options to utilize either the 2nd bedroom and one of the existing closets. The main 4 pc bath has ample vanity storage. The side entry has a main floor closet and down a couple of stairs the garage entry landing. From here you can enter the basement where you will find a large rec room that has a wood stove, 1 bedroom, 3 pc bath, laundry, storage, mechanical (furnace 2010, AC 2023), and a dedicated storage/workshop room. Plus, a bonus area at the bottom of the stairs to create a shared laundry/suite entry. There is access to the fenced backyard from the garage. The backyard has a concrete patio area and mature trees to enjoy. The exterior is updated siding (10 yr) with good soffit facia and eaves. Plenty of off-street parking on the front driveway, carport, and garage. Quick possession an option. Call today to view this property. (id:1945)
powered by

Show More Details and Features
Property DetailsKey information about 208 Griffin Street
Interior FeaturesDiscover the interior design and amenities
Exterior & Lot FeaturesLearn about the exterior and lot specifics of 208 Griffin Street
Location & CommunityUnderstand the neighborhood and community
Business & Leasing InformationCheck business and leasing options available at 208 Griffin Street
Tax & Legal InformationGet tax and legal details applicable to 208 Griffin Street
Additional FeaturesExplore extra features and benefits
Room Dimensions

This listing content provided by REALTOR.ca has
been licensed by REALTOR®
members of The Canadian Real Estate Association
members of The Canadian Real Estate Association
Nearby Listings Stat
Nearby Places
Additional Information about 208 Griffin Street














