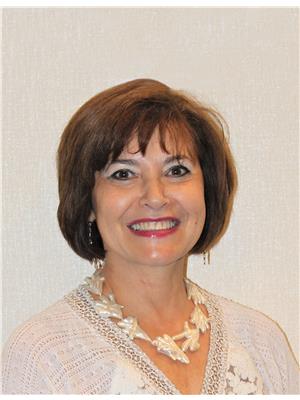11913 70 St Nw, Edmonton
- Bedrooms: 3
- Bathrooms: 2
- Living area: 72.16 square meters
- Type: Residential
- Added: 23 days ago
- Updated: 23 days ago
- Last Checked: 4 hours ago
Welcome to this charming detached bungalow in the sought-after Montrose community! Nestled in a mature, family-friendly neighborhood, this home blends comfort, convenience, and investment potential. The main level features a welcoming living room with large windows for abundant natural light, alongside a functional kitchen and dining areaperfect for daily living and entertaining. With two bright bedrooms and a bathroom, the main floor offers a cozy space for first-time buyers or small families. The fully finished basement provides additional versatile living space, perfect for recreation or relaxation. Outside, enjoy a detached double-car garage and a spacious backyard, ideal for gatherings or unwinding. Situated just minutes from schools, shopping centers, and parks, this home ensures a convenient lifestyle in a vibrant community. Whether youre investing or buying your first home, this bungalow offers versatile, worry-free living. Dont miss out on this incredible opportunity! (id:1945)
powered by

Property DetailsKey information about 11913 70 St Nw
Interior FeaturesDiscover the interior design and amenities
Exterior & Lot FeaturesLearn about the exterior and lot specifics of 11913 70 St Nw
Location & CommunityUnderstand the neighborhood and community
Tax & Legal InformationGet tax and legal details applicable to 11913 70 St Nw
Additional FeaturesExplore extra features and benefits
Room Dimensions

This listing content provided by REALTOR.ca
has
been licensed by REALTOR®
members of The Canadian Real Estate Association
members of The Canadian Real Estate Association
Nearby Listings Stat
Active listings
81
Min Price
$99,000
Max Price
$799,900
Avg Price
$313,404
Days on Market
69 days
Sold listings
58
Min Sold Price
$75,000
Max Sold Price
$774,900
Avg Sold Price
$332,607
Days until Sold
38 days
Nearby Places
Additional Information about 11913 70 St Nw
















