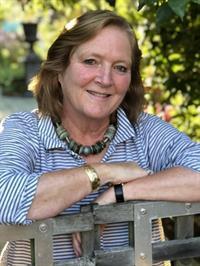1304 Saltspring Pl, Parksville
- Bedrooms: 2
- Bathrooms: 3
- Living area: 1705 square feet
- Type: Townhouse
- Added: 91 days ago
- Updated: 84 days ago
- Last Checked: 9 hours ago
Experience the epitome of coastal living in this exquisite Craig Bay home, recently updated with luxurious enhancements. Enjoy stunning, unobstructed ocean views from the living room, dining room, and upstairs guest bedroom. The serene back patio overlooks a tranquil pond, offering an ideal spot for wildlife observation and relaxation. The home boasts 9-foot ceilings throughout, including a cathedral ceiling in the family room, and features in-floor natural gas radiant heating and a quiet heat pump for optimal comfort all year round. The kitchen has been fully renovated with modern appliances, sophisticated lighting, and fresh paint, providing a stylish and functional space for culinary activities and entertainment. Embrace the Craig Bay lifestyle with access to a wealth of amenities, including a swimming pool, hot tub, steam room, exercise room, tennis court, library, woodworking and craft rooms, billiards, a fully equipped kitchen, meeting rooms, and extensive sandy beaches. This home combines comfort, elegance, and a vibrant community in a stunning natural setting, making it the perfect coastal sanctuary. (id:1945)
powered by

Property Details
- Cooling: See Remarks
- Heating: Electric
- Year Built: 1995
- Structure Type: Row / Townhouse
Interior Features
- Living Area: 1705
- Bedrooms Total: 2
- Fireplaces Total: 2
- Above Grade Finished Area: 1705
- Above Grade Finished Area Units: square feet
Exterior & Lot Features
- View: Ocean view
- Lot Features: Southern exposure, Other
- Parking Total: 2
- Parking Features: Garage
- Waterfront Features: Waterfront on ocean
Location & Community
- Common Interest: Condo/Strata
- Subdivision Name: CRAIG BAY
- Community Features: Family Oriented, Pets Allowed With Restrictions
Property Management & Association
- Association Fee: 625
Business & Leasing Information
- Lease Amount Frequency: Monthly
Tax & Legal Information
- Zoning: Residential
- Parcel Number: 023-049-782
- Tax Annual Amount: 4995
- Zoning Description: CD11
Room Dimensions

This listing content provided by REALTOR.ca has
been licensed by REALTOR®
members of The Canadian Real Estate Association
members of The Canadian Real Estate Association














