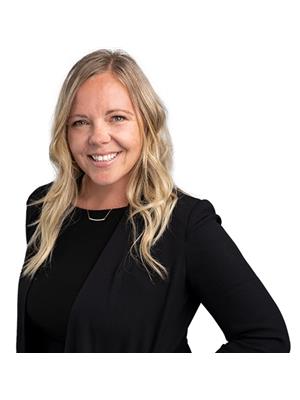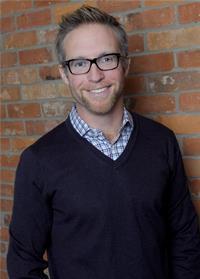5116 Oakley Drive, Burlington Orchard
- Bedrooms: 3
- Bathrooms: 3
- Type: Residential
- Added: 3 days ago
- Updated: 1 days ago
- Last Checked: 12 hours ago
Nestled in the highly sought-after Orchard community, this charming 3-bedroom, 2.5-bath home offers a perfect blend of comfort and style. The open-concept layout features a beautifully renovated kitchen that seamlessly flows into a cozy family room, highlighted by a large picture window. For those who love to entertain, a separate formal living and dining room provide the ideal setting. The main level boasts smooth ceilings and elegant cornice moldings, enhancing its sophistication. Retreat to the spacious master suite, complete with a walk-in closet and a luxurious, spa-like ensuite that promises relaxation. An office nook on the second level offers a quiet workspace, perfect for remote work or study. The finished basement, complete with a cozy fireplace, adds even more versatile living space. Step outside from the kitchen to enjoy serene views as the home backs onto a lush ravine. Whether you're unwinding in the hot tub or gazing at the stars, this home is a true sanctuary! Located within walking distance to top rated schools, shopping and restaurants. Don't miss this rare opportunity! This is the home you have been waiting for! (id:1945)
powered by

Property Details
- Cooling: Central air conditioning
- Heating: Forced air, Natural gas
- Stories: 2
- Structure Type: House
- Exterior Features: Vinyl siding
- Foundation Details: Poured Concrete
Interior Features
- Basement: Finished, Full
- Flooring: Hardwood, Laminate
- Appliances: Washer, Refrigerator, Hot Tub, Dishwasher, Stove, Dryer, Microwave, Window Coverings, Garage door opener remote(s), Water Heater
- Bedrooms Total: 3
- Fireplaces Total: 1
- Bathrooms Partial: 1
Exterior & Lot Features
- Lot Features: Wooded area, Ravine, Backs on greenbelt, Sump Pump
- Water Source: Municipal water
- Parking Total: 2
- Parking Features: Attached Garage
- Building Features: Fireplace(s)
- Lot Size Dimensions: 36.2 x 77.2 FT
Location & Community
- Directions: Appleby/Upper Middle
- Common Interest: Freehold
- Community Features: Community Centre
Utilities & Systems
- Sewer: Sanitary sewer
Tax & Legal Information
- Tax Annual Amount: 5463
Additional Features
- Property Condition: Insulation upgraded
Room Dimensions

This listing content provided by REALTOR.ca has
been licensed by REALTOR®
members of The Canadian Real Estate Association
members of The Canadian Real Estate Association













