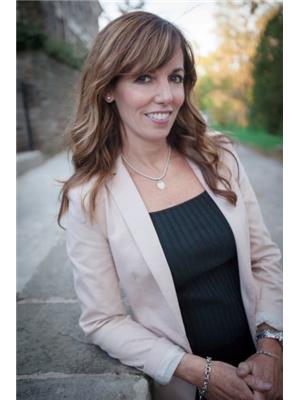114 Orsett Street, Oakville
- Bedrooms: 3
- Bathrooms: 2
- Living area: 1812 square feet
- Type: Residential
- Added: 12 hours ago
- Updated: 11 hours ago
- Last Checked: 3 hours ago
Great opportunity to own a 2-storey freehold semi detached on a quiet street in desirable College Park situated on a pie shaped private lot. This lovely home offers hardwood flooring, a bright eat-in kitchen with neutral cabinetry and countertops, 3 bedrooms on upper level and a partially finished lower level with rec room or 4th bedroom and a 3-piece washroom. Walk to parks, schools and shopping. Conveniently located close to transit and easy highway access. Other features include attractive curb appeal, oversized attached garage, double wide driveway and a fully fenced back garden. Don't miss out on this one! (id:1945)
powered by

Property Details
- Cooling: Central air conditioning
- Heating: Forced air, Natural gas
- Stories: 2
- Structure Type: House
- Exterior Features: Brick, Vinyl siding
- Foundation Details: Poured Concrete
- Architectural Style: 2 Level
Interior Features
- Basement: Partially finished, Full
- Living Area: 1812
- Bedrooms Total: 3
- Above Grade Finished Area: 1222
- Below Grade Finished Area: 590
- Above Grade Finished Area Units: square feet
- Below Grade Finished Area Units: square feet
- Above Grade Finished Area Source: Plans
- Below Grade Finished Area Source: Plans
Exterior & Lot Features
- Water Source: Municipal water
- Parking Total: 2
- Parking Features: Attached Garage
Location & Community
- Directions: Sixth Ln / Orsett St
- Common Interest: Freehold
- Subdivision Name: 1003 - CP College Park
- Community Features: Community Centre
Utilities & Systems
- Sewer: Municipal sewage system
Tax & Legal Information
- Tax Annual Amount: 3844
- Zoning Description: RL7 sp:78
Room Dimensions
This listing content provided by REALTOR.ca has
been licensed by REALTOR®
members of The Canadian Real Estate Association
members of The Canadian Real Estate Association

















