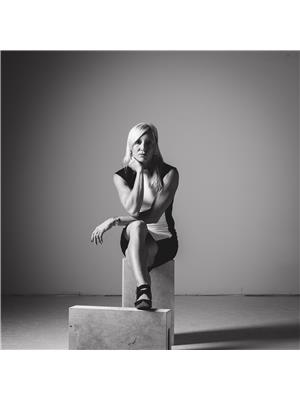255 Lakeshore Road, St Catharines
- Bedrooms: 3
- Bathrooms: 3
- Living area: 1490 square feet
- Type: Residential
- Added: 2 days ago
- Updated: 1 days ago
- Last Checked: 19 hours ago
Welcome to this custom built home featuring 3 bed (2+1) AND 3 bathroom updated bungalow featuring 12ft ceilings and an open concept living space. Enjoy a coffee on the beautiful beck and don't forget about the walkout basement that leads to a picturesque garden. This charming home offers the perfect blend of comfort and style, boasting almost 3000 square feet of total livable space, making it an ideal retreat for you and your loved ones. If interested in how built give me a call and im happy to go over everything that was done to this masterpiece you can call home. (id:1945)
powered by

Property Details
- Heating: Forced air, Natural gas
- Stories: 1
- Structure Type: House
- Exterior Features: Brick, Stucco
- Foundation Details: Poured Concrete
- Architectural Style: Bungalow
Interior Features
- Basement: Partially finished, Full
- Living Area: 1490
- Bedrooms Total: 3
- Above Grade Finished Area: 1490
- Above Grade Finished Area Units: square feet
- Above Grade Finished Area Source: Other
Exterior & Lot Features
- Water Source: Municipal water
- Parking Total: 4
Location & Community
- Directions: Right on Lakeshore Road in St. Catharines
- Common Interest: Freehold
- Subdivision Name: 437 - Lakeshore
Utilities & Systems
- Sewer: Municipal sewage system
Tax & Legal Information
- Tax Annual Amount: 6620.4
Room Dimensions
This listing content provided by REALTOR.ca has
been licensed by REALTOR®
members of The Canadian Real Estate Association
members of The Canadian Real Estate Association













