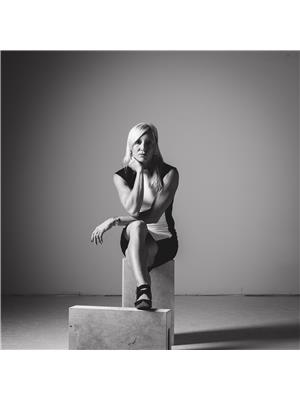240 Riverview Boulevard, St Catharines
- Bedrooms: 4
- Bathrooms: 3
- Living area: 4027 square feet
- Type: Residential
- Added: 70 days ago
- Updated: 7 hours ago
- Last Checked: 3 minutes ago
Located on prestigious Riverview Boulevard, this South End St. Catharines home is nestled below the escarpment, offering breathtaking ravine and 12 Mile Creek water views. This one-and-a-half-storey home features four bedrooms and three bathrooms, with over 4000 square feet of finished living space—perfect for a growing family. The main level boasts an eat-in kitchen with granite peninsula and premium wine fridge, a living room, a formal dining room with enclosed bar with fridge and cabinetry, and a family room with a retractable wall and wood-burning fireplace for cozy evenings. The primary bedroom is also on the main level, complete with a five-piece en-suite and a large walk-in closet. Upstairs, you’ll find three additional bedrooms and newly renovated full bathroom with heated floors, radiant heated ceiling, and heated towel rack. Other noteworthy features include; a bonus recreation room above the garage, partially finished full basement, irrigation system and for the car enthusiast a newly finished 2 car garage with epoxy floors. Situated in the much sought-after South End Glenridge area of St. Catharines, this home is close to elementary and high schools, Brock University, the Pen Centre, bus transportation, hiking trails, and various restaurants and eateries. Don't miss your chance to truly enjoy this tranquil lifestyle. (id:1945)
powered by

Property Details
- Cooling: Central air conditioning
- Heating: Baseboard heaters, Forced air, Electric, Natural gas
- Stories: 1.5
- Year Built: 1966
- Structure Type: House
- Exterior Features: Brick
Interior Features
- Basement: Partially finished, Full
- Living Area: 4027
- Bedrooms Total: 4
- Fireplaces Total: 1
- Bathrooms Partial: 1
- Above Grade Finished Area: 3095
- Below Grade Finished Area: 932
- Above Grade Finished Area Units: square feet
- Below Grade Finished Area Units: square feet
- Above Grade Finished Area Source: Other
- Below Grade Finished Area Source: Other
Exterior & Lot Features
- View: View of water
- Lot Features: Ravine, Conservation/green belt
- Water Source: Municipal water, Unknown
- Parking Total: 10
- Parking Features: Attached Garage
Location & Community
- Directions: LOCKHART DR/NORTHCLIFF DR
- Common Interest: Freehold
- Subdivision Name: 461 - Glendale/Glenridge
- Community Features: Quiet Area
Utilities & Systems
- Sewer: Municipal sewage system
Tax & Legal Information
- Tax Annual Amount: 8899.15
- Zoning Description: R1
Room Dimensions
This listing content provided by REALTOR.ca has
been licensed by REALTOR®
members of The Canadian Real Estate Association
members of The Canadian Real Estate Association















