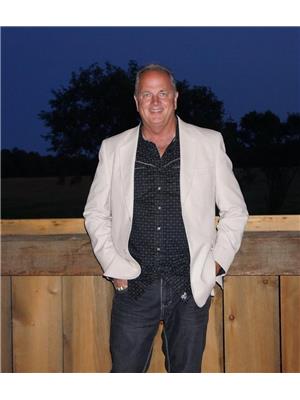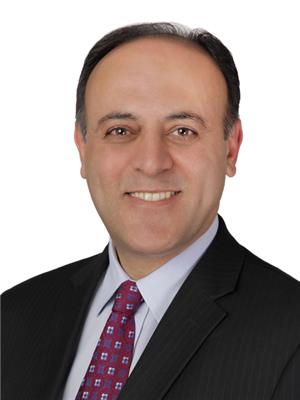57 Hurd Street, Bradford West Gwillimbury Bradford
- Bedrooms: 4
- Bathrooms: 4
- Type: Residential
Source: Public Records
Note: This property is not currently for sale or for rent on Ovlix.
We have found 6 Houses that closely match the specifications of the property located at 57 Hurd Street with distances ranging from 2 to 10 kilometers away. The prices for these similar properties vary between 1,079,888 and 1,126,990.
Recently Sold Properties
3
3
1
m2
$899,000
In market 24 days
17/10/2024
5
4
1
m2
$1,298,000
In market 83 days
10/10/2024
5
4
1
m2
$1,499,999
In market 169 days
08/10/2024
3
2
3
m2
$980,000
In market 140 days
01/10/2024
Nearby Places
Name
Type
Address
Distance
Akita Sushi
Restaurant
456 Holland St W
0.8 km
Bradford District High School
School
70 Professor Day Dr
1.3 km
La Mexicanada Restaurant
Restaurant
32 Holland St E
2.4 km
Boston Pizza
Restaurant
18199 Yonge St
9.1 km
The Keg Steakhouse & Bar - Newmarket
Restaurant
18195 Yonge St
9.1 km
DR John M Denison Secondary School
School
135 Bristol Rd
9.7 km
Upper Canada Mall
Shopping mall
17600 Yonge St
10.1 km
Starbucks
Cafe
17440 Yonge St
10.2 km
Orleans Restaurant
Restaurant
17380 Yonge St
10.3 km
Moxie's Newmarket
Bar
17390 Yonge St
10.3 km
Tim Hortons
Cafe
191 Davis Dr
10.6 km
Solo Sushi Ya
Cafe
291 Davis Dr
10.9 km
Property Details
- Heating: Hot water radiator heat, Natural gas
- Stories: 2
- Structure Type: House
- Exterior Features: Aluminum siding
- Foundation Details: Block
Interior Features
- Basement: Finished, N/A
- Flooring: Hardwood, Laminate, Ceramic
- Appliances: Hot Tub, Storage Shed, Window Coverings
- Bedrooms Total: 4
- Fireplaces Total: 2
- Bathrooms Partial: 1
Exterior & Lot Features
- Lot Features: In-Law Suite
- Water Source: Municipal water
- Parking Total: 8
- Pool Features: Above ground pool
- Parking Features: Detached Garage
- Building Features: Fireplace(s)
- Lot Size Dimensions: 69.62 x 84.68 FT
Location & Community
- Directions: Holland St/ Church St / Hurd St
- Common Interest: Freehold
- Community Features: Community Centre
Utilities & Systems
- Sewer: Sanitary sewer
Tax & Legal Information
- Tax Annual Amount: 4500
- Zoning Description: Residential
4 Bedroom, 4 Bathroom Home with 3 Separate Living Areas, on a 70 ft x 85 ft lot, in the Heart of B.W.G. Steps to New Community Centre, Transit and Downtown Shops. 3 Full Kitchens, Multiple Entryways into Home. Main Floor Boasts, Large Principle Rooms. Chefs Kitchen with Quartz Countertops, Breakfast Bar, 48"" Gas 5 Burner Stove with Grill top and Double Convection Oven. Living Room with Barn Doors, Wood Burning Fireplace and Crown Mouldings. Dining Room with Wainscotting and a Large Picture Window Overlooking Front Gardens. Separate Living Area with Kitchen, 3pc Bathroom and Walkout to Deck. Second Level with Primary Bedroom with 5pc Semi Ensuite & Built-in Storage Closets, Family Room with Dry Bar, Electric Fireplace and Access to Laundry Room. 2 Additional Large Bedrooms with Built-in Murphy Bed and Storage Shelves. Finished Lower Level with Kitchen, 4pc Bathroom Combined with Laundry Room, Laminate Flooring and Large Living Area. Private Backyard with Interlocking Patio, Deck and Year Round, 5ft Deep, Swim Spa with Brand New Cover.
Demographic Information
Neighbourhood Education
| Master's degree | 130 |
| Bachelor's degree | 755 |
| University / Above bachelor level | 65 |
| University / Below bachelor level | 100 |
| Certificate of Qualification | 240 |
| College | 895 |
| Degree in medicine | 10 |
| University degree at bachelor level or above | 960 |
Neighbourhood Marital Status Stat
| Married | 3425 |
| Widowed | 195 |
| Divorced | 215 |
| Separated | 120 |
| Never married | 1120 |
| Living common law | 390 |
| Married or living common law | 3810 |
| Not married and not living common law | 1650 |
Neighbourhood Construction Date
| 1961 to 1980 | 100 |
| 1981 to 1990 | 95 |
| 1991 to 2000 | 25 |
| 2001 to 2005 | 315 |
| 2006 to 2010 | 640 |
| 1960 or before | 35 |








