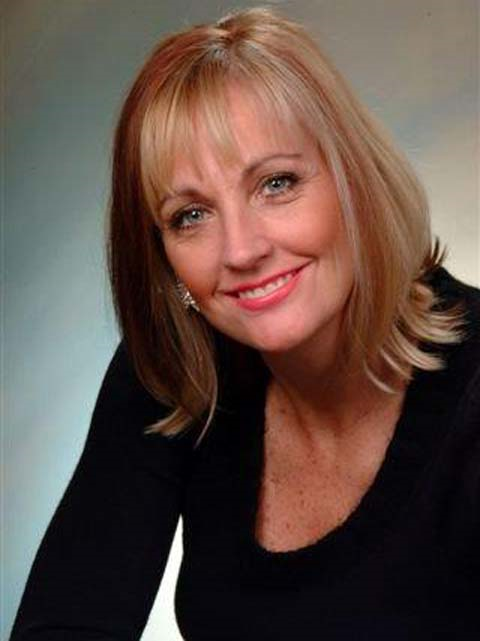1428 Petrie Way, Mississauga Clarkson
- Bedrooms: 6
- Bathrooms: 3
- Type: Residential
Source: Public Records
Note: This property is not currently for sale or for rent on Ovlix.
We have found 6 Houses that closely match the specifications of the property located at 1428 Petrie Way with distances ranging from 2 to 10 kilometers away. The prices for these similar properties vary between 1,099,000 and 1,799,900.
Nearby Listings Stat
Active listings
12
Min Price
$764,900
Max Price
$8,000,000
Avg Price
$2,059,606
Days on Market
49 days
Sold listings
0
Min Sold Price
$0
Max Sold Price
$0
Avg Sold Price
$0
Days until Sold
days
Property Details
- Cooling: Central air conditioning
- Heating: Forced air, Natural gas
- Stories: 1
- Structure Type: House
- Exterior Features: Brick, Stucco
- Foundation Details: Concrete
- Architectural Style: Raised bungalow
Interior Features
- Basement: Finished, N/A
- Flooring: Hardwood, Carpeted
- Appliances: Washer, Refrigerator, Dishwasher, Stove, Dryer, Microwave, Water Heater
- Bedrooms Total: 6
- Fireplaces Total: 2
Exterior & Lot Features
- Lot Features: Wooded area
- Water Source: Municipal water
- Parking Total: 6
- Parking Features: Attached Garage
- Lot Size Dimensions: 60 x 125 FT
Location & Community
- Directions: Meadow wood & Lakeshore
- Common Interest: Freehold
Utilities & Systems
- Sewer: Sanitary sewer
- Utilities: Sewer, Cable
Tax & Legal Information
- Tax Annual Amount: 8339.97
- Zoning Description: RES
Experience the rare privilege of living just steps from the iconic Rattray Marsh Conservation Trail in this beautifully renovated raised bungalow on a massive 60 x 125 ft lot. With 4+2 bedrooms and 3 bathrooms, the home offers a seamless blend of luxury and comfort. The main floor impresses with gleaming hardwood floors, pot lights, and elegant crown moulding. The custom-designed kitchen features stone countertops, an island, a large pantry, and bespoke cabinetry, providing the ideal space for both everyday meals and entertaining. The adjacent dining room is perfect for hosting dinner parties, leading to a spacious living room warmed by a charming gas fireplace and tons of natural light. The primary bedroom serves as a private retreat with his-and-hers closets and a 3-piece ensuite, featuring a glass-enclosed shower and heated floors. Three additional bedrooms, each thoughtfully designed, share a renovated 5-piece bathroom with a jetted tub, glass-enclosed shower, and heated floors. The fully finished basement extends the living space, offering a second kitchen, a spacious recreation room, two extra bedrooms, and a 4-piece bathroom with heated floors. This level is perfect for a growing family or as a nanny suite, adding both flexibility and value to this exceptional home. Finally, step out into a private and beautifully landscaped backyard with lush gardens, a built-in barbecue station, and tons of afternoon sun, perfect for outdoor gatherings.








