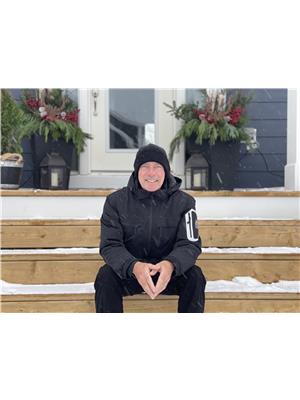2551 9th Avenue E, Owen Sound
- Bedrooms: 4
- Bathrooms: 3
- Type: Residential
- Added: 42 days ago
- Updated: 13 days ago
- Last Checked: 20 hours ago
This Double Car Garage Detached Bungalow With Walk Out Basement Is Less Than 2-Year Old Which Combines Modern Luxury With Functional Design Set Out On An Impressive 6,000 Sq Feet Ravine Lot. An Inviting Open Concept Layout Featuring Two Spacious Bedrooms on Main Floor Each With Customized Walk In Closets And Ensuites, Offering Abundant Storage, Organization And Luxury. Should-ice Stone On Front Rear & Siding. A Chefs Dream Kitchen Is Outfitted With A Gas Range And All High Brand S/S Appliances. Featured with Custom Built 6.9 x 6.9 Pantry. Main Floor Laundry Room With Plenty Of Cabinets And a Closet Provides Added Convenience And Efficiency.
powered by

Property DetailsKey information about 2551 9th Avenue E
- Cooling: Central air conditioning
- Heating: Forced air, Natural gas
- Stories: 1
- Structure Type: House
- Exterior Features: Stone
- Architectural Style: Bungalow
Interior FeaturesDiscover the interior design and amenities
- Basement: Finished, Walk out, N/A
- Flooring: Hardwood
- Appliances: Refrigerator, Dishwasher, Range, Garage door opener
- Bedrooms Total: 4
Exterior & Lot FeaturesLearn about the exterior and lot specifics of 2551 9th Avenue E
- Lot Features: Ravine
- Water Source: Municipal water
- Parking Total: 6
- Parking Features: Garage
- Lot Size Dimensions: 50 x 124.1 FT
Location & CommunityUnderstand the neighborhood and community
- Directions: 9th Ave E & 25th St E
- Common Interest: Freehold
- Street Dir Suffix: East
Utilities & SystemsReview utilities and system installations
- Sewer: Sanitary sewer
Tax & Legal InformationGet tax and legal details applicable to 2551 9th Avenue E
- Tax Annual Amount: 1451.73
- Zoning Description: R1-7
Room Dimensions
| Type | Level | Dimensions |
| Primary Bedroom | Main level | 4.6 x 3.7 |
| Bedroom 4 | Basement | 4.4 x 3.5 |
| Bathroom | Main level | 3.6 x 1.7 |
| Great room | Basement | 7.7 x 4.6 |
| Bedroom 2 | Main level | 3.3 x 3.1 |
| Bathroom | Main level | 3 x 1.7 |
| Great room | Main level | 4.6 x 4.1 |
| Kitchen | Main level | 3.8 x 3.7 |
| Pantry | Main level | 2.1 x 2.1 |
| Eating area | Main level | 3.7 x 3.1 |
| Laundry room | Main level | 2.7 x 2.2 |
| Bedroom 3 | Basement | 4.3 x 3.5 |

This listing content provided by REALTOR.ca
has
been licensed by REALTOR®
members of The Canadian Real Estate Association
members of The Canadian Real Estate Association
Nearby Listings Stat
Active listings
9
Min Price
$599,900
Max Price
$960,000
Avg Price
$710,922
Days on Market
51 days
Sold listings
7
Min Sold Price
$399,900
Max Sold Price
$699,999
Avg Sold Price
$585,243
Days until Sold
124 days
















