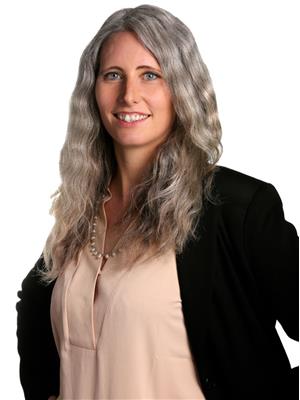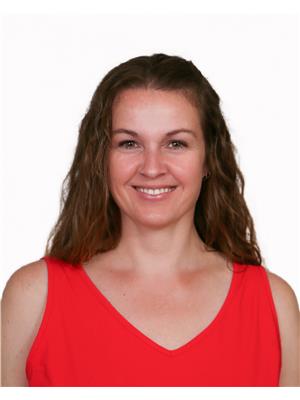107 Laurens Lane, Georgian Bluffs
- Bedrooms: 3
- Bathrooms: 3
- Living area: 3016 square feet
- Type: Residential
- Added: 21 days ago
- Updated: 2 days ago
- Last Checked: 10 hours ago
Elegant * Stylish * Sophisticated * A must-see in the Algonquin Heights collection at Cobble Beach, Georgian Bay's extraordinary waterfront golf resort community. Experience unparalleled living in The Manchester Model, an exquisite bungalow with 3 bedrooms & 3 bathrooms. Appreciate the incredible ""state of the art services"" and plentiful YEAR ROUND amenities at Cobble Beach including the world class Golf Resort, Clubhouse, Walking & Hiking Trails, Biking, Tennis Courts, Beach, 260 ft Day Boat Dock, Fitness Facility, Spa & Inn, Restaurants, X-Country Skiing, Snowshoe Trails & Downhill Skiing close by. Featuring a defining curb appeal with a covered front porch, double car garage with inside access to the mudroom/laundry room area. This model is characterized by a bright and spacious floor plan with vaulted ceilings. The gourmet kitchen with a 12 ft quartz island and a large walk-in pantry ensures effortless entertaining. The open concept living room with an inviting gas fireplace is adjacent to the dining area with a walk out to the covered deck. Access the main floor primary bedroom through double doors, to embrace a luxurious ensuite bathroom with a glass & tiled shower + a free standing tub plus his & hers vanity sinks. Enjoy your private deck access and spacious walk-in closet. Explore the fully finished lower level with two additional generous sized bedrooms, 4 pc bathroom plus open style recreation room with pot lights and high ceilings. An abundance of space for a separate home office or storage. A great location with plenty of green space behind this home with a glimpse of the Bay. Located close to the major conveniences in Grey & Bruce Counties. Indulge in the ultimate active lifestyle and be included in Something Special! (id:1945)
powered by

Property DetailsKey information about 107 Laurens Lane
Interior FeaturesDiscover the interior design and amenities
Exterior & Lot FeaturesLearn about the exterior and lot specifics of 107 Laurens Lane
Location & CommunityUnderstand the neighborhood and community
Property Management & AssociationFind out management and association details
Utilities & SystemsReview utilities and system installations
Tax & Legal InformationGet tax and legal details applicable to 107 Laurens Lane
Room Dimensions

This listing content provided by REALTOR.ca
has
been licensed by REALTOR®
members of The Canadian Real Estate Association
members of The Canadian Real Estate Association
Nearby Listings Stat
Active listings
3
Min Price
$765,000
Max Price
$1,099,900
Avg Price
$954,300
Days on Market
20 days
Sold listings
2
Min Sold Price
$899,900
Max Sold Price
$1,288,000
Avg Sold Price
$1,093,950
Days until Sold
171 days
Nearby Places
Additional Information about 107 Laurens Lane
















