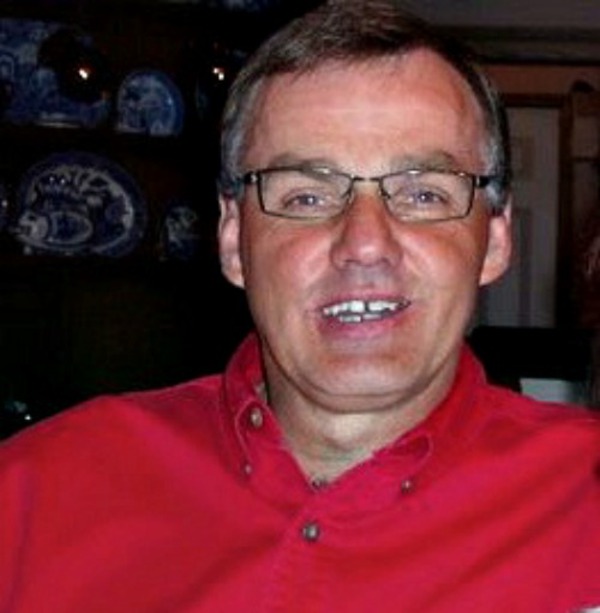739 Queensland Drive Se, Calgary
- Bedrooms: 5
- Bathrooms: 3
- Living area: 1401.41 square feet
- Type: Residential
- Added: 6 days ago
- Updated: 2 days ago
- Last Checked: 4 hours ago
Nestled in the heart of Calgary's desirable Queensland community, this spacious bungalow offers a harmonious blend of comfort, convenience, and charm. Boasting nearly 1,400 sq ft of living space, this home is perfect for families or those who love to entertain. With five bedrooms, including a massive primary retreat, and three full bathrooms, there’s room for everyone to enjoy their own space.The kitchen is a true chef's delight, featuring a 2024 dishwasher, soft-close cabinets, a custom-built pantry, and ample storage to keep everything organized. The instant hot water tap adds a modern touch of convenience, ensuring your culinary adventures are as efficient as they are enjoyable.Step outside to a backyard oasis that promises privacy and tranquility. In the summer, lush foliage transforms the yard into a secluded retreat, complete with a fully stocked firewood rack ready for cozy evenings by the fire. The front yard is equally inviting, showcasing a Zen garden with a built-in privacy screen to create a peaceful escape from the bustle of front traffic.Located on a quiet street, this home is a mere three-minute walk to an off-leash dog park and just five minutes from the stunning Fish Creek Park. Everyday errands are a breeze with Deer Valley Shopping Centre conveniently nearby. The single attached garage with front access adds to the home’s practicality.Whether you’re enjoying the serenity of the private backyard, the thoughtful details throughout the home, or the unparalleled location, this bungalow offers a lifestyle of ease and enjoyment in one of Calgary's most beloved communities. Don’t miss out on this incredible home - call your favorite realtor today! (id:1945)
powered by

Property DetailsKey information about 739 Queensland Drive Se
- Cooling: None
- Heating: Forced air
- Stories: 1
- Year Built: 1976
- Structure Type: House
- Foundation Details: Poured Concrete
- Architectural Style: Bungalow
- Construction Materials: Wood frame
Interior FeaturesDiscover the interior design and amenities
- Basement: Finished, Full
- Flooring: Laminate, Carpeted
- Appliances: Washer, Refrigerator, Gas stove(s), Dishwasher, Dryer, Hood Fan, Window Coverings
- Living Area: 1401.41
- Bedrooms Total: 5
- Fireplaces Total: 1
- Bathrooms Partial: 1
- Above Grade Finished Area: 1401.41
- Above Grade Finished Area Units: square feet
Exterior & Lot FeaturesLearn about the exterior and lot specifics of 739 Queensland Drive Se
- Lot Features: Back lane, Closet Organizers, Gas BBQ Hookup
- Lot Size Units: square meters
- Parking Total: 2
- Parking Features: Attached Garage
- Lot Size Dimensions: 541.00
Location & CommunityUnderstand the neighborhood and community
- Common Interest: Freehold
- Street Dir Suffix: Southeast
- Subdivision Name: Queensland
Tax & Legal InformationGet tax and legal details applicable to 739 Queensland Drive Se
- Tax Lot: 85
- Tax Year: 2024
- Tax Block: 13
- Parcel Number: 0018166777
- Tax Annual Amount: 3476
- Zoning Description: R-CG
Room Dimensions
| Type | Level | Dimensions |
| 3pc Bathroom | Main level | 6.83 M x 7.50 M |
| 4pc Bathroom | Main level | 7.92 M x 4.92 M |
| Bedroom | Main level | 8.25 M x 10.67 M |
| Bedroom | Main level | 11.58 M x 8.58 M |
| Dining room | Main level | 12.08 M x 14.67 M |
| Kitchen | Main level | 12.83 M x 18.92 M |
| Living room | Main level | 17.67 M x 15.33 M |
| Primary Bedroom | Main level | 13.25 M x 12.00 M |
| 2pc Bathroom | Lower level | 8.08 M x 4.00 M |
| Bedroom | Lower level | 11.25 M x 10.33 M |
| Bedroom | Lower level | 10.75 M x 11.83 M |
| Den | Lower level | 7.33 M x 11.08 M |
| Recreational, Games room | Lower level | 13.08 M x 17.58 M |
| Storage | Lower level | 24.83 M x 14.33 M |
| Furnace | Lower level | 13.25 M x 17.42 M |

This listing content provided by REALTOR.ca
has
been licensed by REALTOR®
members of The Canadian Real Estate Association
members of The Canadian Real Estate Association
Nearby Listings Stat
Active listings
20
Min Price
$479,900
Max Price
$1,899,900
Avg Price
$806,182
Days on Market
29 days
Sold listings
13
Min Sold Price
$439,900
Max Sold Price
$1,299,000
Avg Sold Price
$726,946
Days until Sold
44 days















