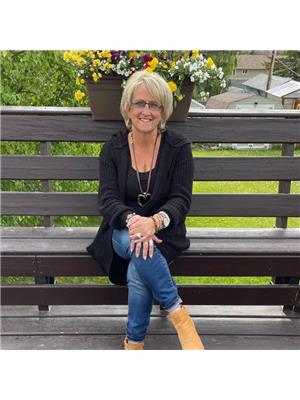10412 257 Road, Fort St John
- Bedrooms: 3
- Bathrooms: 2
- Living area: 1572 square feet
- Type: Mobile
- Added: 17 days ago
- Updated: 15 days ago
- Last Checked: 19 hours ago
Enjoy city water and sewer in a country location! Welcome to Airport sub. This renovated home offers all new metal siding, new shingles, newer hot water tank, furnace, composite decking and all new paint. Stunning addition added includes a sunroom with hot tub, entry with massive storage and a computer desk. 3 bedrooms 2 full bathroom and all tastefully decorated. Outside you are welcomed to a private yard with a mini house like shed, a 16xl0 workshop and one other 10x16 shed. If you're not soaking in the hot tub, you could gather around the firepit or enjoy the fountain waterfall garden in the front yard. Lots of parking and a fenced yard. All appliances included even the fridge and freezer in the entry way. (id:1945)
powered by

Property DetailsKey information about 10412 257 Road
- Roof: Asphalt shingle, Conventional
- Heating: Forced air, Natural gas
- Stories: 1
- Year Built: 2003
- Structure Type: Manufactured Home/Mobile
- Foundation Details: Unknown
- Type: Home
- Bedrooms: 3
- Bathrooms: 2
- Renovated: true
Interior FeaturesDiscover the interior design and amenities
- Basement: Full
- Appliances: Washer, Refrigerator, Dishwasher, Stove, Dryer
- Living Area: 1572
- Bedrooms Total: 3
- Sunroom: true
- Hot Tub: true
- Entry Storage: Massive
- Computer Desk: true
- Decor: Tastefully decorated
- Appliances Included: Refrigerator, Freezer
Exterior & Lot FeaturesLearn about the exterior and lot specifics of 10412 257 Road
- Water Source: Municipal water
- Lot Size Units: square feet
- Parking Features: Open
- Lot Size Dimensions: 12632
- Siding: New metal siding
- Roof: New shingles
- Yard: Private yard
- Sheds: [object Object], [object Object], [object Object]
- Firepit: true
- Fountain Waterfall Garden: true
- Fenced Yard: true
- Parking: Lots of parking
Location & CommunityUnderstand the neighborhood and community
- Common Interest: Freehold
- Community: Airport Subdivision
- Water Sewer: City water and sewer in a country location
Utilities & SystemsReview utilities and system installations
- Hot Water Tank: Newer
- Furnace: Newer
Tax & Legal InformationGet tax and legal details applicable to 10412 257 Road
- Parcel Number: 010-519-645
- Tax Annual Amount: 2621.57
Additional FeaturesExplore extra features and benefits
- Decking: Composite decking
- New Paint: true
Room Dimensions

This listing content provided by REALTOR.ca
has
been licensed by REALTOR®
members of The Canadian Real Estate Association
members of The Canadian Real Estate Association
Nearby Listings Stat
Active listings
4
Min Price
$271,800
Max Price
$432,900
Avg Price
$383,625
Days on Market
65 days
Sold listings
0
Min Sold Price
$0
Max Sold Price
$0
Avg Sold Price
$0
Days until Sold
days


















































