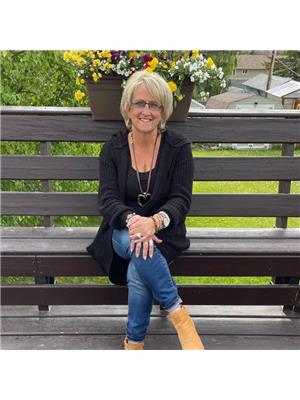12213 Pacific Avenue, Fort St John
- Bedrooms: 4
- Bathrooms: 2
- Living area: 1344 square feet
- Type: Mobile
- Added: 122 days ago
- Updated: 6 days ago
- Last Checked: 19 hours ago
* PREC - Personal Real Estate Corporation. Awe inspiring 3.76 acres -4 bdrm 2 bath home-fenced pasture (2-2.5 acres ) w/dugout & Newer 24x28'red metal barn w/ stall(s) & tack are(s),whimsical winding walkway thru botanical garden to raspberries,saskatoons,pool,& guest cabin w/fully plumbed bathroom & atheistically pleasing open & sheltered private entertainment area w/amenities like full size fridge & fully plumbed 2 piece bthrm off cabin- the nearby antiquated guest cabin has electricity & room for 2 queen beds. Additl outbuildings incl.greenhouse,40'x16' RV cover,10X20' detchd workshop & 4 sheds. Generator backup system-low taxes & utilities-all just 2 minutes from city. APPRAISAL ACTIONED. ELEC INSPECT & ANCHORED & HUGE 120'X90'GRAVELLED LEVEL PARKING/ROOM FOR SHOP. (windows quote avail) ***** OPEN HOUSE SAT NOV 16TH 12-4PM ******** (id:1945)
powered by

Property DetailsKey information about 12213 Pacific Avenue
- Roof: Metal, Conventional
- Heating: Forced air, Natural gas
- Stories: 1
- Year Built: 1979
- Structure Type: Manufactured Home/Mobile
- Foundation Details: Wood, Unknown
Interior FeaturesDiscover the interior design and amenities
- Basement: None
- Appliances: Washer, Refrigerator, Dishwasher, Stove, Dryer
- Living Area: 1344
- Bedrooms Total: 4
Exterior & Lot FeaturesLearn about the exterior and lot specifics of 12213 Pacific Avenue
- View: View
- Lot Size Units: acres
- Pool Features: Outdoor pool
- Parking Features: Detached Garage, Open
- Lot Size Dimensions: 3.67
Location & CommunityUnderstand the neighborhood and community
- Common Interest: Freehold
Tax & Legal InformationGet tax and legal details applicable to 12213 Pacific Avenue
- Parcel Number: 011-137-932
- Tax Annual Amount: 1001.23
Room Dimensions

This listing content provided by REALTOR.ca
has
been licensed by REALTOR®
members of The Canadian Real Estate Association
members of The Canadian Real Estate Association
Nearby Listings Stat
Active listings
24
Min Price
$60,000
Max Price
$679,900
Avg Price
$326,488
Days on Market
262 days
Sold listings
10
Min Sold Price
$179,900
Max Sold Price
$649,900
Avg Sold Price
$320,020
Days until Sold
171 days













































