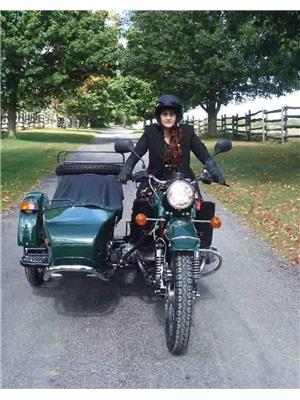120 Sir Williams Lane, Grey Highlands
- Bedrooms: 1
- Bathrooms: 1
- Living area: 675 square feet
- Type: Residential
- Added: 128 days ago
- Updated: 93 days ago
- Last Checked: 3 hours ago
Welcome to 120 Sir Williams Lane. Here is a property waiting on you to turn the page and start a new chapter. We have a private 150' x 200' double lot accessed by a private road. Located on the North East side of Lake Eugenia. There is a small cottage, garden shed, and small barn. Many fruit bearing trees, bushes and room for your garden. Bring your imagination and book a viewing. (id:1945)
powered by

Property Details
- Cooling: None
- Heating: Baseboard heaters, Stove, Forced air, Electric
- Structure Type: House
- Exterior Features: Wood, Stone
- Foundation Details: Block
- Architectural Style: Cottage
- Construction Materials: Wood frame
Interior Features
- Basement: Unfinished, Crawl space
- Appliances: Refrigerator, Stove
- Living Area: 675
- Bedrooms Total: 1
- Above Grade Finished Area: 675
- Above Grade Finished Area Units: square feet
- Above Grade Finished Area Source: Listing Brokerage
Exterior & Lot Features
- Lot Features: Country residential
- Water Source: Drilled Well
- Parking Total: 1
- Parking Features: Attached Garage
Location & Community
- Directions: From Flesherton, East on Grey Road 4, North on Sideroad 35, West on Lakeshore Blvd, North on Sir Williams Lane to Property
- Common Interest: Freehold
- Subdivision Name: Grey Highlands
- Community Features: Community Centre
Utilities & Systems
- Sewer: Septic System
Tax & Legal Information
- Tax Annual Amount: 1619.46
- Zoning Description: RS
Room Dimensions
This listing content provided by REALTOR.ca has
been licensed by REALTOR®
members of The Canadian Real Estate Association
members of The Canadian Real Estate Association








