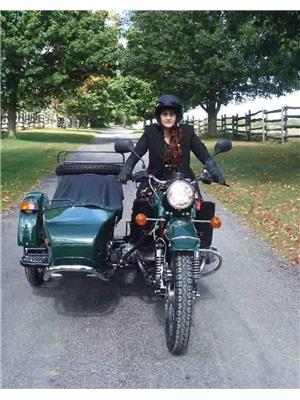408002 Grey Road 4, Maxwell
- Bedrooms: 5
- Bathrooms: 3
- Living area: 4212 square feet
- Type: Residential
- Added: 38 days ago
- Updated: 21 days ago
- Last Checked: 7 hours ago
This legal duplex property offers mixed use Retail and Residential offering a unique investment and live-work potential opportunity in Maxwell. Occupying a prime location at the bustling intersection of Grey Rd 4 & 2. This property offers 4,212 square feet of rental space, comprising of two residential units and one retail unit, allowing for a diversified income stream. Residential Unit 1 is 2,106 square feet, Unit 2 is 1,288 square feet, and Unit 3, a studio, combines the retail space and measures 1,288 square feet. Updates have been made to ensure the building's efficiency and comfort, including new windows, insulation, hot water tank (owned), shingles, eavestroughs, soffits, facia, a well water system, an upgraded hydro panel, and an oil tank. The property is equipped with two separate hydro meters for convenience and cost management. Parking is ample, with space for 6 vehicles, catering to both residential and retail needs. The residential units are currently occupied by great long-term tenants on a month-to-month basis without a formal lease. Unit 1: 2 bedroom with Kitchen and 3 pc washroom Unit 2: 4 bedroom with Kitchen and 4 pc washroom Unit 3 Retail area combined with Unit 4: Bachelor Kitchenette 3 pc washroom & Fireplace. The location is unparalleled. It is within a 30-minute drive of Collingwood and Blue Mountain and close to a range of amenities, including schools, trails, golf courses, conservation areas, provincial parks, Lake Eugenia, and Kolapore ski trails, making it an attractive place to live, work, and play. The property is offered as is, where is. (id:1945)
powered by

Show
More Details and Features
Property DetailsKey information about 408002 Grey Road 4
- Cooling: Window air conditioner
- Heating: Baseboard heaters, Radiant heat, Forced air, Electric, Propane
- Stories: 2
- Year Built: 1890
- Structure Type: House
- Exterior Features: Brick, Stone, Aluminum siding
- Foundation Details: Stone
- Architectural Style: 2 Level
Interior FeaturesDiscover the interior design and amenities
- Basement: Unfinished, Partial
- Appliances: Washer, Refrigerator, Water purifier, Satellite Dish, Central Vacuum, Stove, Dryer, Hood Fan
- Living Area: 4212
- Bedrooms Total: 5
- Fireplaces Total: 1
- Above Grade Finished Area: 4212
- Above Grade Finished Area Units: square feet
- Above Grade Finished Area Source: Other
Exterior & Lot FeaturesLearn about the exterior and lot specifics of 408002 Grey Road 4
- Lot Features: Visual exposure, Conservation/green belt, Crushed stone driveway, Country residential, Sump Pump
- Water Source: Well
- Parking Total: 6
Location & CommunityUnderstand the neighborhood and community
- Directions: Cty Rd 124 & West on Grey Rd 4 OR Hwy 10 & East on Grey Rd 4.
- Common Interest: Freehold
- Subdivision Name: Grey Highlands
- Community Features: High Traffic Area, School Bus
Utilities & SystemsReview utilities and system installations
- Sewer: Septic System
- Utilities: Electricity, Telephone
Tax & Legal InformationGet tax and legal details applicable to 408002 Grey Road 4
- Tax Annual Amount: 1937.52
- Zoning Description: C2
Room Dimensions

This listing content provided by REALTOR.ca
has
been licensed by REALTOR®
members of The Canadian Real Estate Association
members of The Canadian Real Estate Association
Nearby Listings Stat
Active listings
1
Min Price
$449,000
Max Price
$449,000
Avg Price
$449,000
Days on Market
37 days
Sold listings
0
Min Sold Price
$0
Max Sold Price
$0
Avg Sold Price
$0
Days until Sold
days
Additional Information about 408002 Grey Road 4




















