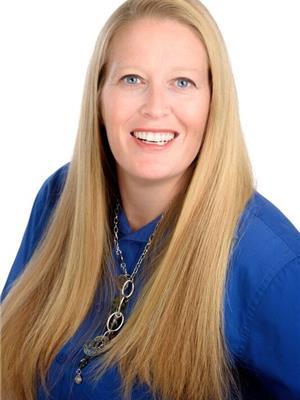347 Lwr Malpeque Road, West Royalty
- Bedrooms: 3
- Bathrooms: 2
- Type: Residential
- Added: 7 days ago
- Updated: 6 days ago
- Last Checked: 21 hours ago
Welcome to this charming two-story, semi-detached home located in the desirable West Royalty neighbourhood. This spacious property features three well-appointed bedrooms and a full main bathroom on the second floor, providing a peaceful retreat for family living. The main floor offers a bright and airy living room with hardwood floors, an inviting eat-in kitchen with plenty of space and a delightful butler's pantry off the kitchen. The added convenience of a half bath finishes off the main floor. With beautiful hardwood floors and a spacious backyard, perfect for outdoor activities, this home offers comfort and style in a prime location. Close to schools, parks, and local amenities, this is a must-see! (id:1945)
powered by

Property Details
- Cooling: Air exchanger
- Heating: Oil, Hot Water, Furnace
- Stories: 2
- Year Built: 2007
- Structure Type: House
- Exterior Features: Vinyl
- Foundation Details: Poured Concrete
Interior Features
- Basement: Full
- Flooring: Hardwood, Carpeted, Ceramic Tile
- Appliances: Washer, Dryer - Electric, Water meter, Dishwasher, Stove
- Bedrooms Total: 3
- Bathrooms Partial: 1
- Above Grade Finished Area: 1200
- Above Grade Finished Area Units: square feet
Exterior & Lot Features
- Lot Features: Circular Driveway, Single Driveway
- Water Source: Municipal water
- Parking Features: Paved Yard
- Lot Size Dimensions: .1
Location & Community
- Common Interest: Freehold
- Community Features: School Bus, Recreational Facilities
Utilities & Systems
- Sewer: Municipal sewage system
Tax & Legal Information
- Tax Year: 2024
- Parcel Number: P/O 1014539
Room Dimensions
This listing content provided by REALTOR.ca has
been licensed by REALTOR®
members of The Canadian Real Estate Association
members of The Canadian Real Estate Association


















