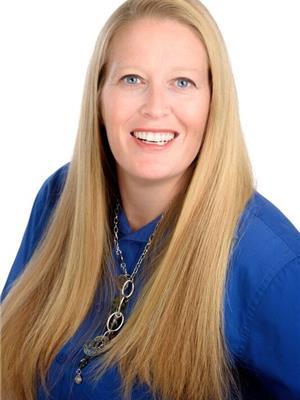65 Birds Eye Drive, Rocky Point
- Bedrooms: 2
- Bathrooms: 1
- Type: Residential
- Added: 135 days ago
- Updated: 134 days ago
- Last Checked: 6 hours ago
Welcome to 65 Birds Eye Drive, 2-bedroom, 1-bathroom year-round home nestled on a mature .52-acre lot in Rocky Point. This charming home boasts a tranquil atmosphere, perfect for those seeking a peaceful retreat from the hustle and bustle of daily life. As you step inside, you'll be greeted by the warm and inviting atmosphere of the spacious living area with a bright kitchen, equipped with ample cabinetry and counter space. The master bedroom has his-and-hers closets. The perfect place to unwind and recharge after a long day. One of the home's standout features is the expansive 3-season sunroom, offering a view of the West River. Imagine sipping your morning coffee or enjoying a glass of wine in the evening, surrounded by the soothing sounds of nature. Additional amenities include two sheds for storage and outdoor enthusiasts, as well as right-of-way access to the beach. The heat pump provides efficient and reliable heating and cooling, while the electric baseboard heating ensures cozy warmth on chilly winter days. All measurements are approximate and must be verified by the purchaser if deemed necessary. (id:1945)
powered by

Property DetailsKey information about 65 Birds Eye Drive
Interior FeaturesDiscover the interior design and amenities
Exterior & Lot FeaturesLearn about the exterior and lot specifics of 65 Birds Eye Drive
Location & CommunityUnderstand the neighborhood and community
Utilities & SystemsReview utilities and system installations
Tax & Legal InformationGet tax and legal details applicable to 65 Birds Eye Drive
Room Dimensions

This listing content provided by REALTOR.ca
has
been licensed by REALTOR®
members of The Canadian Real Estate Association
members of The Canadian Real Estate Association
Nearby Listings Stat
Active listings
1
Min Price
$309,000
Max Price
$309,000
Avg Price
$309,000
Days on Market
134 days
Sold listings
0
Min Sold Price
$0
Max Sold Price
$0
Avg Sold Price
$0
Days until Sold
days
Nearby Places
Additional Information about 65 Birds Eye Drive















