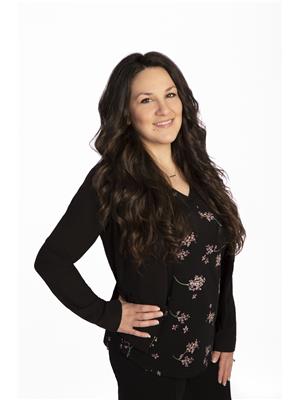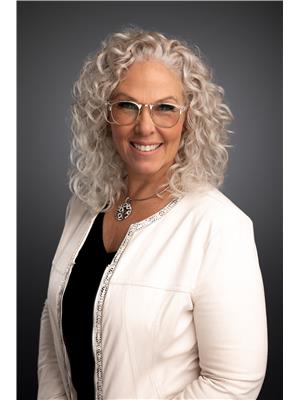2272 Franics Street, Vernon
- Bedrooms: 3
- Bathrooms: 3
- Living area: 3182 square feet
- Type: Residential
- Added: 77 days ago
- Updated: NaN days ago
- Last Checked: NaN days ago
Welcome to the heart of South BX where this 3182 sq ft Rancher is situated, waiting for its new family to call it home. With a new roof, furnace and hot water tank, this home is move in ready and waiting for your personal touch. This 3 bedroom (easily made 4) plus Den 3 bathroom Rancher offers an oversized single attached garage, fully finished basement, newer salt water above ground pool, and a beautiful flat back yard with stunning views. The main floor offers 2 good sized bedrooms, 2 full baths and a half bath ensuite, an open kitchen dinette bonus room, main floor laundry PLUS its own formal dining area and sunken Livingroom. Downstairs features a wood burning stove to accent the family room, an extra bedroom, and tones of extra space for your crafts, hobbies and even a games room. The oversized single attached garage is heated for a workshop or to park in and the RV parking on the side of the garage goes all the way to the back yard giving room for all your outdoor toys. This home is a must see and it won’t last long! (id:1945)
powered by

Property Details
- Roof: Asphalt shingle, Unknown
- Heating: Forced air
- Stories: 2
- Year Built: 1975
- Structure Type: House
- Architectural Style: Ranch
Interior Features
- Basement: Full
- Appliances: Washer, Refrigerator, Oven - Electric, Dishwasher, Dryer
- Living Area: 3182
- Bedrooms Total: 3
- Bathrooms Partial: 1
Exterior & Lot Features
- View: Mountain view, Valley view
- Water Source: Municipal water
- Lot Size Units: acres
- Parking Total: 9
- Pool Features: Above ground pool, Outdoor pool
- Parking Features: Attached Garage, RV, Oversize
- Lot Size Dimensions: 0.34
Location & Community
- Common Interest: Freehold
- Community Features: Family Oriented
Utilities & Systems
- Sewer: Septic tank
Tax & Legal Information
- Zoning: Unknown
- Parcel Number: 007-988-915
- Tax Annual Amount: 2900.25
Additional Features
- Photos Count: 48
Room Dimensions
This listing content provided by REALTOR.ca has
been licensed by REALTOR®
members of The Canadian Real Estate Association
members of The Canadian Real Estate Association
















