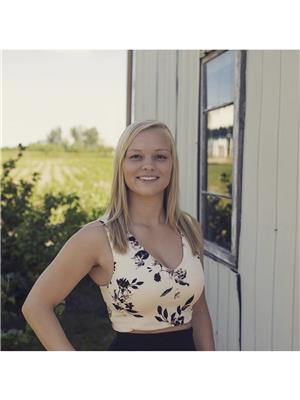7 Phoebe Crescent, Woolwich
- Bedrooms: 4
- Bathrooms: 3
- Type: Residential
- Added: 8 days ago
- Updated: 4 days ago
- Last Checked: 21 hours ago
Welcome to 7 Phoebe Crescent in Elmira, an inviting and meticulously maintained family home in one of Elmira's most desirable neighbourhoods. This 3 + 1 bedroom, 2.5 bathroom property offers an excellent investment opportunity in Elmira's steadily growing market. Step into a freshly painted interior, filled with natural light reflecting off beautiful hardwood floors throughout the main level. The main floor features a large eat-in kitchen, a comfortable living room, and a spacious dining room. The eat-in kitchen area opens to a charming balcony, perfect for morning coffees or evening relaxation. A full 4-piece bathroom and three spacious bedrooms complete this level, each designed with practicality in mind. The primary suite provides a handy 2-piece ensuite and walk-in closet. The finished lower level boasts a cozy wood-burning fireplace in the large rec room, a 3-piece bathroom, a laundry area, and direct access to the expansive backyard, ideal for gatherings, play, or simply enjoying the outdoors. The downstairs bedroom offers versatility, ready to serve as a welcoming guest room, a private office space, or even a home gym to suit your lifestyle needs. With a new furnace (under one year old), front windows updated in the last six years, and a roof completed five years ago, this home provides peace of mind. Positioned in a family-friendly area, you'll have access to Woolwich Memorial Centre for recreational activities, the scenic Elmira Golf Club, and walking distance to schools, parks, shopping, and restaurants. This property offers not just a beautiful home but also comfort for years to come. Schedule your viewing today and envision life in this warm, welcoming home! (id:1945)
powered by

Property DetailsKey information about 7 Phoebe Crescent
- Heating: Forced air, Forced air, Natural gas, Natural gas
- Stories: 1
- Structure Type: House
- Exterior Features: Brick, Vinyl siding
- Foundation Details: Concrete
- Architectural Style: Raised bungalow
- Address: 7 Phoebe Crescent, Elmira
- Bedrooms: 3
- Additional Bedroom: 1
- Bathrooms: 2.5
- Market: Growing
Interior FeaturesDiscover the interior design and amenities
- Basement: Finished, Finished, Full, Full, Walk out, Walk out
- Appliances: Washer, Refrigerator, Water softener, Stove, Dryer, Microwave, Water Heater
- Bedrooms Total: 4
- Fireplaces Total: 1
- Bathrooms Partial: 1
- Total Floors: Two
- Freshly Painted: true
- Natural Light: true
- Flooring: Hardwood
- Kitchen: Type: Eat-in, Access: Opens to balcony
- Living Room: Type: Comfortable
- Dining Room: Type: Spacious
- Bathrooms: 4-piece: true, 2-piece Ensuite: true
- Bedrooms: Primary Suite: Ensuite: 2-piece, Walk-in Closet: true
- Lower Level: Rec Room: Type: Large, Fireplace: Wood-burning, Bathroom: 3-piece, Laundry Area: true, Bedroom: Versatile Uses: Guest Room, Office Space, Home Gym
Exterior & Lot FeaturesLearn about the exterior and lot specifics of 7 Phoebe Crescent
- Lot Features: Cul-de-sac, Irregular lot size
- Water Source: Municipal water
- Parking Total: 6
- Parking Features: Attached Garage, Attached Garage
- Building Features: Fireplace(s)
- Lot Size Dimensions: 53.7 x 113.4 FT ; 108.00 ft x 53.79 ft x 113.37 ft x 82.11
- Backyard: Size: Expansive, Uses: Gatherings, Play, Relaxation
- Balcony: Usage: Morning Coffees, Evening Relaxation
Location & CommunityUnderstand the neighborhood and community
- Directions: Kingfisher Dr
- Common Interest: Freehold
- Community Features: Community Centre
- Neighborhood: Desirable
- Nearby Amenities: Woolwich Memorial Centre, Elmira Golf Club, Schools, Parks, Shopping, Restaurants
- Family Friendly: true
Utilities & SystemsReview utilities and system installations
- Sewer: Sanitary sewer
- Furnace: Condition: New, Age: Under one year old
- Front Windows: Condition: Updated, Age: Last six years
- Roof: Condition: Completed, Age: Five years ago
Tax & Legal InformationGet tax and legal details applicable to 7 Phoebe Crescent
- Tax Year: 2024
- Tax Annual Amount: 4362.42
- Zoning Description: Z2
Additional FeaturesExplore extra features and benefits
- Investment Opportunity: true
- Comfort: For years to come
Room Dimensions

This listing content provided by REALTOR.ca
has
been licensed by REALTOR®
members of The Canadian Real Estate Association
members of The Canadian Real Estate Association
Nearby Listings Stat
Active listings
1
Min Price
$850,000
Max Price
$850,000
Avg Price
$850,000
Days on Market
7 days
Sold listings
1
Min Sold Price
$599,000
Max Sold Price
$599,000
Avg Sold Price
$599,000
Days until Sold
82 days
Nearby Places
Additional Information about 7 Phoebe Crescent















































