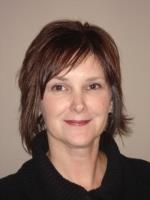149 Mill Race Crescent, St Jacobs
- Bedrooms: 3
- Bathrooms: 3
- Living area: 2000 square feet
- Type: Residential
- Added: 27 days ago
- Updated: 27 days ago
- Last Checked: 10 hours ago
Immediate possession available for this new semi detached construction by Bromberg Homes in lovely St. Jacobs. This home features 2000 sq ft of living space with 3 bedrooms, 2 1/2 baths . A bright and welcoming open concept main floor features a 9 ft ceiling, Barzotti cabinets, quartz countertops, gas fireplace, luxury vinyl plank flooring and upgraded lighting with numerous potlights. Upstairs you will enjoy a primary bedroom with a walk-in closet plus private ensuite, 2 additional bedrooms, 4 pc main bath, laundry and a sitting/office area. The upper floor also has ample closet space and with luxury vinyl plank flooring. Book your viewing today. (id:1945)
powered by

Property DetailsKey information about 149 Mill Race Crescent
- Cooling: None
- Heating: Forced air, Natural gas
- Stories: 2
- Structure Type: House
- Exterior Features: Concrete, Brick, Vinyl siding, Shingles
- Foundation Details: Poured Concrete
- Architectural Style: 2 Level
- Type: Semi-Detached
- Construction: New
- Builder: Bromberg Homes
- Location: St. Jacobs
- Square Footage: 2000 sq ft
- Bedrooms: 3
- Bathrooms: Full: 2, Half: 1
Interior FeaturesDiscover the interior design and amenities
- Basement: Unfinished, Full
- Living Area: 2000
- Bedrooms Total: 3
- Bathrooms Partial: 1
- Above Grade Finished Area: 2000
- Above Grade Finished Area Units: square feet
- Above Grade Finished Area Source: Builder
- Main Floor: Ceiling Height: 9 ft, Layout: Open Concept, Cabinets: Barzotti, Countertops: Quartz, Fireplace: Gas, Flooring: Luxury Vinyl Plank, Lighting: Upgraded with numerous potlights
- Upper Floor: Primary Bedroom: Walk-in Closet: true, Private Ensuite: true, Additional Bedrooms: 2, Main Bath: 4 pc, Laundry: true, Office/Sitting Area: true, Flooring: Luxury Vinyl Plank, Closet Space: Ample
Exterior & Lot FeaturesLearn about the exterior and lot specifics of 149 Mill Race Crescent
- Lot Features: Sump Pump
- Water Source: Municipal water
- Parking Total: 2
- Parking Features: Attached Garage
Location & CommunityUnderstand the neighborhood and community
- Directions: Printery Rd to Old Scout, left on Water St, right onto Mill Race Crescent
- Common Interest: Freehold
- Subdivision Name: 553 - St Jacobs/Floradale/W.Montrose
- Community: Lovely St. Jacobs
Business & Leasing InformationCheck business and leasing options available at 149 Mill Race Crescent
- Immediate Possession: true
Utilities & SystemsReview utilities and system installations
- Sewer: Municipal sewage system
Tax & Legal InformationGet tax and legal details applicable to 149 Mill Race Crescent
- Zoning Description: R5A
Room Dimensions

This listing content provided by REALTOR.ca
has
been licensed by REALTOR®
members of The Canadian Real Estate Association
members of The Canadian Real Estate Association
Nearby Listings Stat
Active listings
3
Min Price
$899,900
Max Price
$1,299,000
Avg Price
$1,032,933
Days on Market
53 days
Sold listings
3
Min Sold Price
$695,900
Max Sold Price
$1,199,900
Avg Sold Price
$901,067
Days until Sold
53 days
Nearby Places
Additional Information about 149 Mill Race Crescent






























