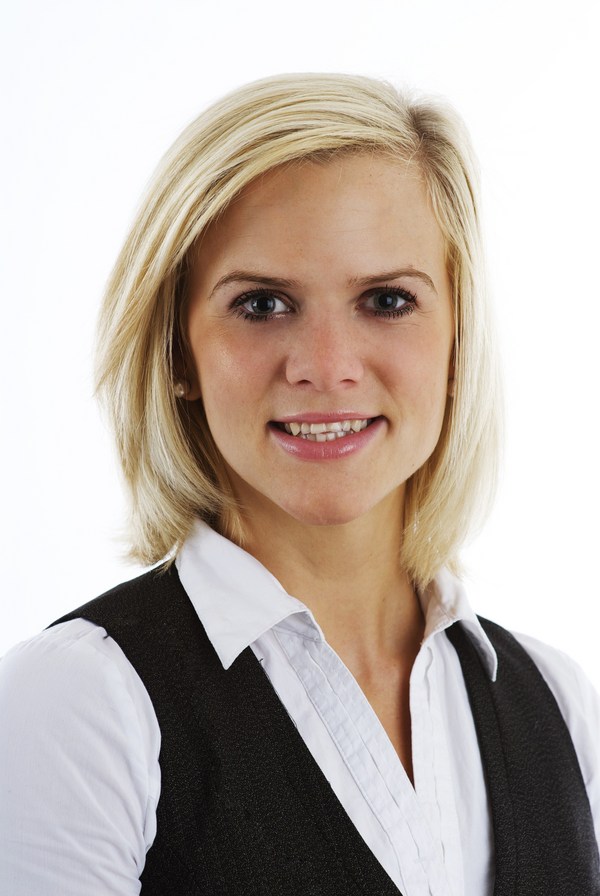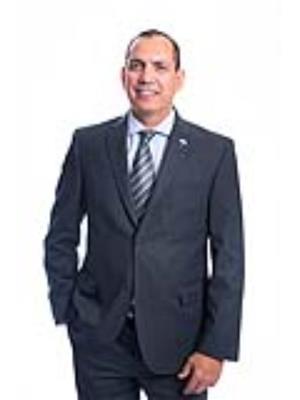2417 81 Legacy Boulevard Se, Calgary
- Bedrooms: 1
- Bathrooms: 1
- Living area: 590.75 square feet
- Type: Apartment
- Added: 71 days ago
- Updated: 6 days ago
- Last Checked: 18 hours ago
Welcome to the popular development of Legacy Gate in the fantastic community of Legacy! Walk to local restaurants, shopping, schools, transit stops & more. South Calgary Hospital close by. Miles of paved pathways offering biking & scenic walks in nature along the valley ridge, Fish Creek Park, community parks & water features. Located on the top floor with no one above you but the birds! Quiet corner location with open views of the treed courtyard. Sunny south exposure floods the balcony & unit in natural light. But don’t worry about the heat as this unit has air conditioning! Inside you’ll discover an open plan with functional kitchen with loads of cabinets, stainless steel appliances and granite counter tops. Roomy primary bedroom plus a large den offering space for a home office, storage or guest bedroom. In suite laundry. Full bathroom with tiled floors. The kitchen has a sit up breakfast bar & overlooks the roomy living and dining rooms. The balcony offers lots of room for a BBQ & chairs to enjoy the fresh outdoor air & pleasant views. Assigned parking stall is conveniently located close to the front entrance to the building. Come enjoy the maintenance free lifestyle this affordable condo offers! (id:1945)
powered by

Property DetailsKey information about 2417 81 Legacy Boulevard Se
Interior FeaturesDiscover the interior design and amenities
Exterior & Lot FeaturesLearn about the exterior and lot specifics of 2417 81 Legacy Boulevard Se
Location & CommunityUnderstand the neighborhood and community
Property Management & AssociationFind out management and association details
Tax & Legal InformationGet tax and legal details applicable to 2417 81 Legacy Boulevard Se
Additional FeaturesExplore extra features and benefits
Room Dimensions

This listing content provided by REALTOR.ca
has
been licensed by REALTOR®
members of The Canadian Real Estate Association
members of The Canadian Real Estate Association
Nearby Listings Stat
Active listings
19
Min Price
$220,000
Max Price
$372,900
Avg Price
$289,952
Days on Market
51 days
Sold listings
1
Min Sold Price
$335,000
Max Sold Price
$335,000
Avg Sold Price
$335,000
Days until Sold
76 days

















