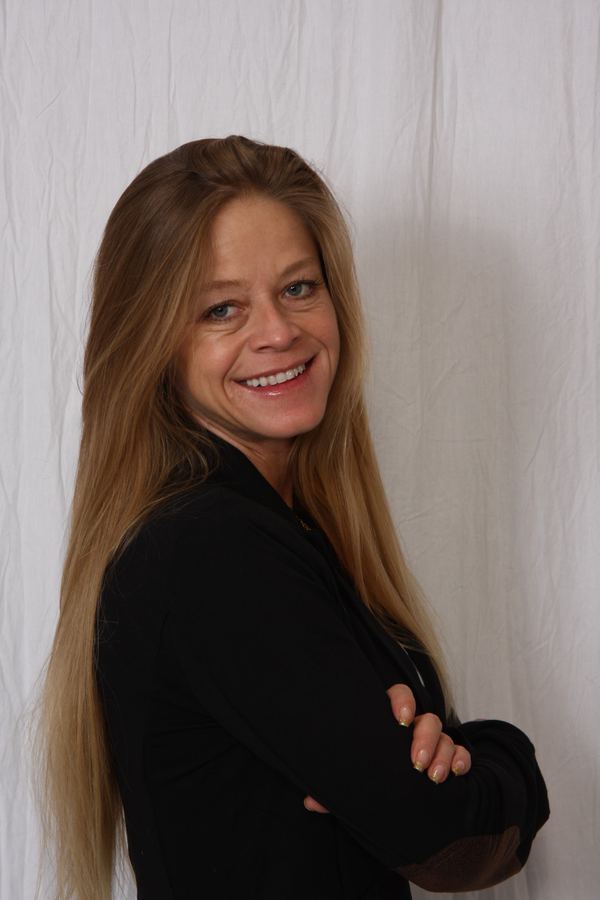6612 11811 Lake Fraser Drive Se, Calgary
- Bedrooms: 2
- Bathrooms: 1
- Living area: 766.1 square feet
- Type: Apartment
- Added: 23 days ago
- Updated: 9 days ago
- Last Checked: 16 hours ago
Welcome to this exceptional 2 BEDROOM / 1 BATHROOM PENTHOUSE(9' ceilings, floor to ceiling windows) condo in the highly sought-after Gateway Southcentre! Start your mornings with stunning sunrises and enjoy panoramic eastern city views from your bedroom, living room, and private balcony. This unit features an open-concept layout with a modern kitchen, boasting granite countertops, stainless steel appliances, and ample cabinetry. You'll find a spacious living area, two well-appointed bedrooms, and a full 4-piece bathroom. TWO titled underground PARKING STALLS in the secure parkade add convenience and peace of mind.Gateway Southcentre is packed with premium amenities, including a fully-equipped fitness centre with a yoga studio, two welcoming owner lounges, guest suites for visiting friends and family, and ample underground parking for both residents and guests. The location is unbeatable, with quick access to Southcentre Mall, Avenida Food Hall, major roadways, and public transit options like the bus stop outside and Canyon Meadows C-Train station within walking distance. Nature enthusiasts will appreciate Fish Creek Park, just a short stroll away, offering endless outdoor activities.Best of all, Condo fees include ALL utilities—even ELECTRICITY—for a hassle-free lifestyle. This eco-friendly building features Geo-Exchange heating and solar panels, with central A/C for comfort! Pet-friendly policy allows one dog or one cat (with board approval).PLEASE NOTE: ALL of the furniture, tv, fireplace, kitchenware (pots and pans), DISHES and CALMING DECORATIVE DECOR/paintings, BAMBOO queen-king bedding, fleece fur throw blankets, and patio bistro set IS INCLUDED in the purchase price!!! New to the city? First time owner? Where will you get a better deal than this! Move in ready!! Don’t miss out on this INCREDIBLE opportunity; schedule your private viewing today!! (id:1945)
powered by

Property DetailsKey information about 6612 11811 Lake Fraser Drive Se
Interior FeaturesDiscover the interior design and amenities
Exterior & Lot FeaturesLearn about the exterior and lot specifics of 6612 11811 Lake Fraser Drive Se
Location & CommunityUnderstand the neighborhood and community
Property Management & AssociationFind out management and association details
Utilities & SystemsReview utilities and system installations
Tax & Legal InformationGet tax and legal details applicable to 6612 11811 Lake Fraser Drive Se
Room Dimensions

This listing content provided by REALTOR.ca
has
been licensed by REALTOR®
members of The Canadian Real Estate Association
members of The Canadian Real Estate Association
Nearby Listings Stat
Active listings
20
Min Price
$199,900
Max Price
$375,000
Avg Price
$266,384
Days on Market
28 days
Sold listings
13
Min Sold Price
$199,000
Max Sold Price
$620,000
Avg Sold Price
$321,423
Days until Sold
26 days















