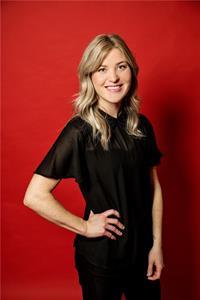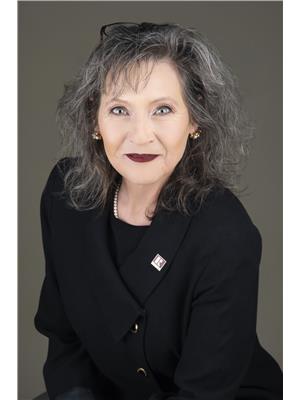17 Highland Drive, Oro Medonte Horseshoe Valley
- Bedrooms: 7
- Bathrooms: 4
- Type: Residential
- Added: 99 days ago
- Updated: 14 days ago
- Last Checked: 5 hours ago
Welcome to an extraordinary home nestled on the highly sought-after Highland Drive in Horseshoe Valley. This residence boasts cathedral ceilings and a massive wall of windows, providing breathtaking views of the spectacular, treed private lot. Step into the heart of the homea gourmet, updated kitchen that will inspire your inner chef. Every inch of this home has been meticulously updated and stunningly decorated, ensuring a modern and luxurious living experience. The main floor features a master suite, offering convenience and privacy, while the second floor hosts two large bedrooms. Additionally, the lower level includes two more spacious bedrooms, making this home perfect for families of all sizes. The basement is a haven for entertainment, featuring an incredible family room complete with a bar, fireplace, and a theater setup. It's the perfect space for gatherings and relaxation. This home is brimming with updates and unique features. Outdoor enthusiasts will love the proximity to hiking trails, skiing, pickleball and tennis courts, and a nearby play park. The main bedroom suite opens to a private covered hot tub and an expansive deck, creating a serene retreat right at your doorstep. Don't miss the opportunity to own this incredible home in an unbeatable location. Schedule your viewing today and experience the luxury and charm of Highland Drive living!
powered by

Property Details
- Cooling: Central air conditioning
- Heating: Forced air, Natural gas
- Stories: 2
- Structure Type: House
- Exterior Features: Wood, Stucco
- Foundation Details: Poured Concrete
Interior Features
- Basement: Finished, Full
- Flooring: Hardwood
- Appliances: Water meter, Central Vacuum, Garage door opener remote(s), Water Heater
- Bedrooms Total: 7
- Fireplaces Total: 2
- Bathrooms Partial: 1
Exterior & Lot Features
- Lot Features: Wooded area, Irregular lot size, Dry, Level, Sump Pump
- Water Source: Municipal water
- Parking Total: 6
- Parking Features: Attached Garage
- Building Features: Fireplace(s)
- Lot Size Dimensions: 125 x 170 FT ; 151.43 x73.19 x 52.71 x 170.65 x 77.26
Location & Community
- Directions: 4th line north & Highland Drive
- Common Interest: Freehold
Utilities & Systems
- Sewer: Septic System
Tax & Legal Information
- Tax Year: 2023
- Tax Annual Amount: 6890
- Zoning Description: residential
Room Dimensions
This listing content provided by REALTOR.ca has
been licensed by REALTOR®
members of The Canadian Real Estate Association
members of The Canadian Real Estate Association

















