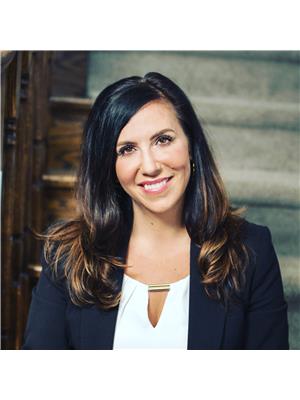5858 Fourth Line, Hillsburgh
- Bedrooms: 4
- Bathrooms: 4
- Living area: 3600 square feet
- Type: Residential
- Added: 42 days ago
- Updated: 18 days ago
- Last Checked: 18 hours ago
Uncover the embodiment of comfort, luxury & tranquility in this custom Indiana Limestone bungalow situated on 16.5 private acres encased in the middle of 100 year old hardwood trees. With the perfect blend of lavishness & sensibility, this home offers over 7,000 sq.ft. of finished living space, 2+2 beds & 4 baths. Travel along the tree-lined property entryway & be welcomed by striking landscaping & a magnificent front entrance. Walk in to elegance as you enter a living room with stunning 10 plaster moulding & 2 sets of in wall doors with glass insets that open to a lovely cedar deck. The custom built chef's kitchen is complete with state-of-the-art appliances, quartz countertops & a coffee room highlighting a built-in Keurig machine. Walk-out from the rustic & renovated dining room showcasing heated ceramic flooring & fireplace to a 4-season sunroom with spectacular garden & woodland views. Each main level bedroom is comfortably sized & offers an ensuite . The primary bedroom boasts hardwood, large windows with seating overlooking the yard & an extraordinary ensuite bath & walk-in closet complete with laundry facilities. Second level has been framed to allow the addition of 4 windows & a walk-out balcony. Framed & plumbed for a bathroom & bar area as well. The expansive lower level features a separate entrance, rec room, 2 bedrooms & 5 piece bath. This home is situated on a generous property with the Eramosa River running through. The detached 4-car custom garage features high-end smart lighting & a level 2 quick electric vehicle charger. The driveway is lined by 11 lamp posts controlled by a smart lighting system. The property provides a sprinkler system, a 22kwh Generac generator, a 7' hot tub & geothermal heating & cooling. This home not only offers almost $1,000,000 in upgrades but its location is perfect for those looking for a harmonious blend between accessibility to amenities & the peacefulness of rural living! (id:1945)
powered by

Property DetailsKey information about 5858 Fourth Line
- Cooling: Central air conditioning
- Heating: Heat Pump
- Stories: 1
- Structure Type: House
- Exterior Features: Stone
- Architectural Style: Bungalow
Interior FeaturesDiscover the interior design and amenities
- Basement: Finished, Full
- Living Area: 3600
- Bedrooms Total: 4
- Above Grade Finished Area: 3600
- Above Grade Finished Area Units: square feet
- Above Grade Finished Area Source: Plans
Exterior & Lot FeaturesLearn about the exterior and lot specifics of 5858 Fourth Line
- Lot Features: Country residential
- Water Source: Well
- Parking Total: 14
- Parking Features: Detached Garage
Location & CommunityUnderstand the neighborhood and community
- Directions: Wellington 22/Fourth Line
- Common Interest: Freehold
- Subdivision Name: Erin
Utilities & SystemsReview utilities and system installations
- Sewer: Septic System
Tax & Legal InformationGet tax and legal details applicable to 5858 Fourth Line
- Tax Annual Amount: 10164
- Zoning Description: A
Room Dimensions

This listing content provided by REALTOR.ca
has
been licensed by REALTOR®
members of The Canadian Real Estate Association
members of The Canadian Real Estate Association
Nearby Listings Stat
Active listings
1
Min Price
$2,799,900
Max Price
$2,799,900
Avg Price
$2,799,900
Days on Market
41 days
Sold listings
0
Min Sold Price
$0
Max Sold Price
$0
Avg Sold Price
$0
Days until Sold
days
Nearby Places
Additional Information about 5858 Fourth Line

















































