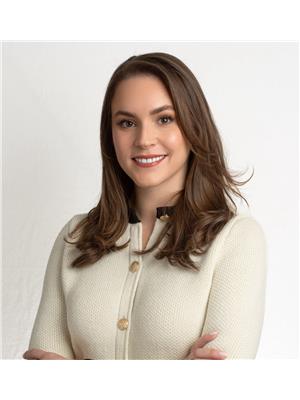568 Gladstone Avenue, Toronto Dovercourt Wallace Emerson Junction
- Bedrooms: 3
- Bathrooms: 2
- Type: Residential
- Added: 3 days ago
- Updated: 3 days ago
- Last Checked: 1 days ago
This very special 3 bedroom home radiates charm with a touch of understated elegance. Lovingly restored and updated by the owner, you'll notice the attention to detail with features such as classic wood moldings, white-washed wood flooring, timeless mosaic tiles and dramatic bathrooms. You'll love the extra high-ceilings, sun drenched kitchen with gas cooking and well proportioned primary bedroom with tons of closets. The very private rear garden is a beautiful natural oasis with expansive deck for al fresco dining. Be sure to check out the secret, cozy retreat at the back. One car parking included, but you'll want to walk everywhere in this super convenient neighbourhood. Steps to the subway, shops and cafes! Well behaved pet considered. Front porch to be painted by landlord as well as interior touch-ups. Ideally suited for a professional couple. Photos taken from previous listing.
Property Details
- Cooling: Central air conditioning
- Heating: Forced air, Natural gas
- Stories: 2
- Structure Type: House
- Exterior Features: Brick
- Foundation Details: Brick
Interior Features
- Basement: Unfinished, N/A
- Flooring: Hardwood
- Bedrooms Total: 3
- Bathrooms Partial: 1
Exterior & Lot Features
- Water Source: Municipal water
- Parking Total: 1
- Lot Size Dimensions: 18.43 x 138 FT
Location & Community
- Directions: Bloor And Dufferin
- Common Interest: Freehold
Business & Leasing Information
- Total Actual Rent: 4995
- Lease Amount Frequency: Monthly
Utilities & Systems
- Sewer: Sanitary sewer
Additional Features
- Security Features: Smoke Detectors
Room Dimensions
This listing content provided by REALTOR.ca has
been licensed by REALTOR®
members of The Canadian Real Estate Association
members of The Canadian Real Estate Association













