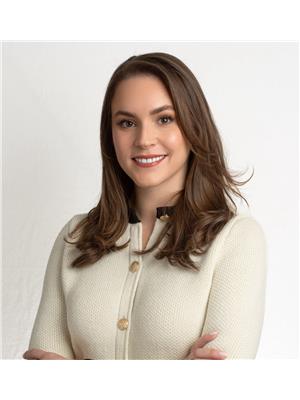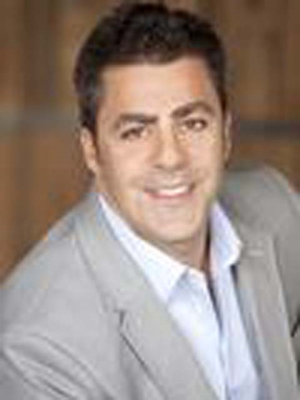26 East Lynn Avenue, Toronto E 02
- Bedrooms: 2
- Bathrooms: 1
- Type: Residential
- Added: 39 days ago
- Updated: 39 days ago
- Last Checked: 34 days ago
This is a fantastic rental opportunity! Beautifully renovated 2 bedroom detached gem on a lush and deep ravine lot! Superbly located in a wonderfully private and picturesque cul-de-sac setting. It's like living in the country, yet steps to all of the conveniences of the city! The beautiful Merrill Bridge Road Park and forested ravine is at your doorstep. And it's just a short walk to the Danforth shops, restaurants, subway and East Lynn Park. Talk about the perfect location! A lovely covered front porch opens to a very charming and comfortable living room with hardwood floors and an ornamental fireplace. You're going to love the huge, open-concept, family-sized, eat-in kitchen. It features tremendous counter and cabinet space and plenty of room for a large table and chairs. Walk-out to a wonderfully private deck & rear patio with stunning ravine garden views. The 2nd floor enjoys two well-proportioned bedrooms with hardwood floors and closets. Beautifully renovated 3-piece marble-tiled bathroom on 2nd floor.
Property Details
- Heating: Forced air, Natural gas
- Stories: 2
- Structure Type: House
- Exterior Features: Brick
- Foundation Details: Unknown
Interior Features
- Basement: Unfinished, N/A
- Flooring: Hardwood
- Appliances: Washer, Refrigerator, Dishwasher, Stove, Dryer, Window Coverings
- Bedrooms Total: 2
Exterior & Lot Features
- Lot Features: Cul-de-sac, Ravine
- Water Source: Municipal water
- Lot Size Dimensions: 20 x 116 FT
Location & Community
- Directions: Danforth & Woodbine
- Common Interest: Freehold
Business & Leasing Information
- Total Actual Rent: 3500
- Lease Amount Frequency: Monthly
Utilities & Systems
- Sewer: Sanitary sewer
Room Dimensions
This listing content provided by REALTOR.ca has
been licensed by REALTOR®
members of The Canadian Real Estate Association
members of The Canadian Real Estate Association














