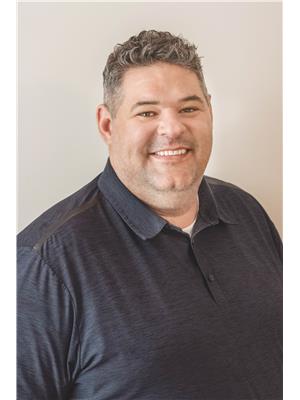63 Greyview Drive, Markdale
- Bedrooms: 3
- Bathrooms: 2
- Living area: 2238 square feet
- Type: Residential
- Added: 42 days ago
- Updated: 41 days ago
- Last Checked: 20 hours ago
Charming and Meticulously Maintained 3-Bedroom Brick Bungalow in Markdale. Welcome to this beautifully cared-for 3-bedroom, 2-bathroom brick bungalow located in the thriving town of Markdale. From the moment you arrive, you’ll notice the exceptional pride of ownership that has been poured into every corner of this home. Set on a well-manicured lot with an immaculate lawn and lush landscaping, this home invites you in with its classic curb appeal. Bright, Spacious Living space inside the home offers a warm and welcoming atmosphere. The large open living space is perfect for gatherings. The updated kitchen boasts, plenty of cabinet space, and room for meal prep and dining. The home’s three generously sized bedrooms provide plenty of space for a growing family or guests. The two full bathrooms have been carefully updated, ensuring comfort and convenience for everyone. This home has undergone numerous updates that make it truly move-in-ready. The siding, roof, heat pump, furnace, and garage door have all been recently upgraded, ensuring long-term durability and energy efficiency. Step outside to find a backyard with an updated deck, a cozy garden shed, perfect for storing tools, and a back patio, offering another quiet outdoor space to enjoy the surrounding greenery. The well-maintained lawn and landscaping show a dedication to year-round maintenance, making this property a standout in the neighborhood. The attached garage provides plenty of room for parking and additional storage. Situated in Markdale, this home benefits from the convenience of small-town living with all the amenities. Markdale's new hospital and school are just a short distance away. Whether you're starting a family, downsizing, or simply looking for a well-kept home with charm, this property offers it all. Don’t miss your chance to own this beautifully maintained home. (id:1945)
powered by

Property DetailsKey information about 63 Greyview Drive
- Cooling: None
- Heating: Heat Pump, Forced air, Natural gas
- Stories: 1
- Year Built: 1988
- Structure Type: House
- Exterior Features: Brick, Colour Loc, Masonite
- Architectural Style: Bungalow
Interior FeaturesDiscover the interior design and amenities
- Basement: Finished, Full
- Appliances: Refrigerator, Stove
- Living Area: 2238
- Bedrooms Total: 3
- Above Grade Finished Area: 1180
- Below Grade Finished Area: 1058
- Above Grade Finished Area Units: square feet
- Below Grade Finished Area Units: square feet
- Above Grade Finished Area Source: Plans
- Below Grade Finished Area Source: Plans
Exterior & Lot FeaturesLearn about the exterior and lot specifics of 63 Greyview Drive
- Water Source: Municipal water
- Parking Total: 5
- Parking Features: Attached Garage
Location & CommunityUnderstand the neighborhood and community
- Directions: From the traffic lights in Markdale go N to 2nd road on the right, George St., turn go to the end and turn left onto Grayview Dr. follow around to #63 on the right.
- Common Interest: Freehold
- Subdivision Name: Grey Highlands
- Community Features: Community Centre
Utilities & SystemsReview utilities and system installations
- Sewer: Municipal sewage system
- Utilities: Natural Gas, Electricity, Cable, Telephone
Tax & Legal InformationGet tax and legal details applicable to 63 Greyview Drive
- Tax Annual Amount: 2846.88
- Zoning Description: R
Room Dimensions

This listing content provided by REALTOR.ca
has
been licensed by REALTOR®
members of The Canadian Real Estate Association
members of The Canadian Real Estate Association
Nearby Listings Stat
Active listings
8
Min Price
$449,900
Max Price
$799,900
Avg Price
$602,075
Days on Market
53 days
Sold listings
2
Min Sold Price
$499,999
Max Sold Price
$769,000
Avg Sold Price
$634,500
Days until Sold
106 days
Nearby Places
Additional Information about 63 Greyview Drive



























































