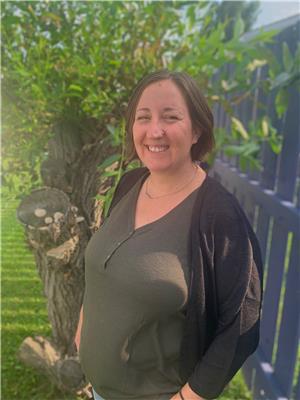4519 54 St, Drayton Valley
- Bedrooms: 5
- Bathrooms: 3
- Living area: 118.17 square meters
- Type: Residential
- Added: 126 days ago
- Updated: 73 days ago
- Last Checked: 10 hours ago
Bungalow in great condition! This 1272 swft home features 5 bedrooms, 2.5 bathrooms and a second kitchen in the basement! The home boasts recent updates including flooring, paint, trim and almost all vinyl windows. The large kitchen and dining area upstairs is perfect for entertaining and features hookups for a second laundry hookups. Upstairs you will also find 3 sizeable bedrooms including a master with its own 2 piece ensuite, as well as another full bathroom. The basement includes a second full kitchen, Laundry in the furnace room, 2 more large bedrooms and 2 piece bath! Open up the front door to a large west facing front deck, perfect for bbq's, and the side door leads out to a large fully fenced yard with back alley access and 2 storage sheds. The home has been well cared for and is move in ready! Great home! Great location! Don't miss out on this beauty! More Pictures to come (id:1945)
powered by

Property DetailsKey information about 4519 54 St
- Heating: Forced air
- Stories: 1
- Year Built: 1977
- Structure Type: House
- Architectural Style: Raised bungalow
Interior FeaturesDiscover the interior design and amenities
- Basement: Finished, Full
- Appliances: Washer, Refrigerator, Dishwasher, Dryer, Hood Fan, Storage Shed, Two stoves, Window Coverings
- Living Area: 118.17
- Bedrooms Total: 5
- Bathrooms Partial: 1
Exterior & Lot FeaturesLearn about the exterior and lot specifics of 4519 54 St
- Lot Features: Lane
- Parking Features: Parking Pad, See Remarks
Location & CommunityUnderstand the neighborhood and community
- Common Interest: Freehold
Tax & Legal InformationGet tax and legal details applicable to 4519 54 St
- Parcel Number: ZZ999999999
Room Dimensions

This listing content provided by REALTOR.ca
has
been licensed by REALTOR®
members of The Canadian Real Estate Association
members of The Canadian Real Estate Association
Nearby Listings Stat
Active listings
11
Min Price
$164,900
Max Price
$599,999
Avg Price
$368,582
Days on Market
108 days
Sold listings
9
Min Sold Price
$254,900
Max Sold Price
$450,000
Avg Sold Price
$320,178
Days until Sold
57 days
Nearby Places
Additional Information about 4519 54 St






















































