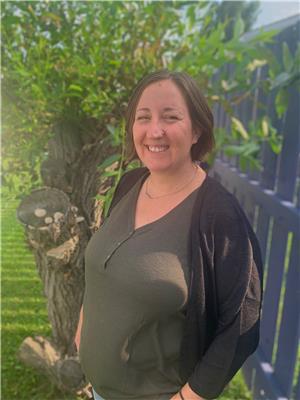4108 55 C Av, Drayton Valley
- Bedrooms: 4
- Bathrooms: 3
- Living area: 117.67 square meters
- Type: Residential
- Added: 68 days ago
- Updated: 3 days ago
- Last Checked: 15 hours ago
Steps to Peace Park, Northview Pond and walking trails. Quiet cul-de-sac and an incredibly private backyard. This warm and inviting bi-level is a must see! The main floor has a beautiful updated kitchen. The separate dining room walks out onto your deck overlooking your private oasis of a yard! Off of the dining room is a sunken living room with gorgeous light pouring in and a fireplace! On this level there is also a 4 pc main bath, a primary bedroom with a 3 pc ensuite, and two more bedrooms. Downstairs you will find no shortage of space and storage! Under the stairs is a crawlspace that is clean and well lit. There is a large bright living room down here with a gas stove, another 3 pc bathroom, a very large bedroom, a storage room or work area, a large laundry and utility room with a sink as well, and finally, the access to your attached garage! You can easily park inside and not have to weather anything! Just come on in. This home is a must see! (id:1945)
powered by

Property DetailsKey information about 4108 55 C Av
- Cooling: Central air conditioning
- Heating: Forced air
- Year Built: 1986
- Structure Type: House
- Architectural Style: Bi-level
Interior FeaturesDiscover the interior design and amenities
- Basement: Finished, Full
- Appliances: Washer, Refrigerator, Gas stove(s), Dishwasher, Dryer, Hood Fan, See remarks, Storage Shed, Window Coverings, Garage door opener, Garage door opener remote(s)
- Living Area: 117.67
- Bedrooms Total: 4
- Fireplaces Total: 1
- Fireplace Features: Wood, Unknown
Exterior & Lot FeaturesLearn about the exterior and lot specifics of 4108 55 C Av
- Lot Features: Cul-de-sac
- Parking Features: Attached Garage
- Building Features: Vinyl Windows
Location & CommunityUnderstand the neighborhood and community
- Common Interest: Freehold
Tax & Legal InformationGet tax and legal details applicable to 4108 55 C Av
- Parcel Number: ZZ999999999
Room Dimensions

This listing content provided by REALTOR.ca
has
been licensed by REALTOR®
members of The Canadian Real Estate Association
members of The Canadian Real Estate Association
Nearby Listings Stat
Active listings
11
Min Price
$164,900
Max Price
$599,999
Avg Price
$368,582
Days on Market
108 days
Sold listings
9
Min Sold Price
$254,900
Max Sold Price
$450,000
Avg Sold Price
$320,178
Days until Sold
57 days
Nearby Places
Additional Information about 4108 55 C Av






















































