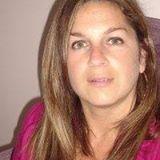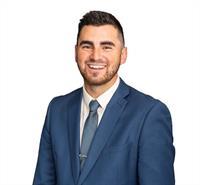1093 Moon Road, Godfrey
- Bedrooms: 3
- Bathrooms: 2
- Living area: 1176 square feet
- Type: Residential
- Added: 9 days ago
- Updated: 9 days ago
- Last Checked: 1 days ago
Charming bungalow nestled on over 5 acres, located on a dead end street. If you are looking for privacy, peace and tranquility, then this home is for you. Minutes from Verona and about 30 minutes to Kingston and Westport. Short drive to many quality lakes, local arena and the Rivendell Golf Course. 3 bedrooms on the main level, a full bathroom and finished rec room downstairs with a 2-piece bath. The oversized detached garage comes complete with an upper loft, ideal for a workshop or storage. Set on a tree-lined lot with a private trail leading to a pond, this property is perfect for families seeking space, privacy and tranquility. This one won't last long, call for your viewing today and make this your peaceful retreat. (id:1945)
powered by

Property Details
- Cooling: None
- Heating: Baseboard heaters, Electric
- Stories: 1
- Structure Type: House
- Exterior Features: Brick, Vinyl siding
- Foundation Details: Poured Concrete
- Architectural Style: Raised bungalow
Interior Features
- Basement: Finished, Full
- Appliances: Washer, Refrigerator, Dishwasher, Stove, Dryer, Microwave Built-in
- Living Area: 1176
- Bedrooms Total: 3
- Bathrooms Partial: 1
- Above Grade Finished Area: 1176
- Above Grade Finished Area Units: square feet
- Above Grade Finished Area Source: Other
Exterior & Lot Features
- Lot Features: Crushed stone driveway, Country residential
- Water Source: Drilled Well
- Lot Size Units: acres
- Parking Total: 6
- Parking Features: Detached Garage
- Lot Size Dimensions: 5.336
Location & Community
- Directions: Hwy 38 to Oak Flats Rd to Moon Rd.
- Common Interest: Freehold
- Subdivision Name: 45 - Frontenac Centre
- Community Features: School Bus
Utilities & Systems
- Sewer: Septic System
- Utilities: Telephone
Tax & Legal Information
- Tax Annual Amount: 2886.84
- Zoning Description: RU
Room Dimensions
This listing content provided by REALTOR.ca has
been licensed by REALTOR®
members of The Canadian Real Estate Association
members of The Canadian Real Estate Association


















