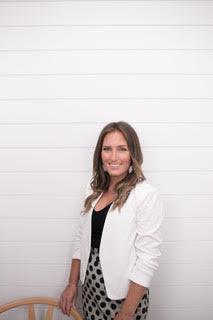6817 38 Highway, Verona
- Bedrooms: 3
- Bathrooms: 2
- Living area: 1486.37 square feet
- Type: Residential
- Added: 9 days ago
- Updated: 4 days ago
- Last Checked: 1 days ago
Come check out this lovely home off of Highway 38 in rural picturesque Verona, close to stores, a beach, lake fronts, and beautiful forest views. Laneway fits 4 cars and 1 car can fit in the garage. Inside is bright and open, hard wood flooring throughout. One bedroom downstairs and two upstairs including the primary. Backyard has a nice deck with an above ground pool with fencing around. Large backyard close to public school. There has been some major repairs/upgrades done since 2020. Those include: Roof Windows (except basement) All exterior doors including the sliding patio door Siding Furnace & A/C Pool liner (June 2024) Pressure tank (August 2024) (id:1945)
powered by

Property Details
- Cooling: Central air conditioning
- Heating: Forced air, Propane
- Stories: 1.5
- Structure Type: House
- Exterior Features: Vinyl siding
- Foundation Details: Poured Concrete
Interior Features
- Basement: Unfinished, Full
- Appliances: Washer, Refrigerator, Dishwasher, Stove, Dryer, Freezer
- Living Area: 1486.37
- Bedrooms Total: 3
- Fireplaces Total: 1
- Bathrooms Partial: 1
- Fireplace Features: Propane, Other - See remarks
- Above Grade Finished Area: 1486.37
- Above Grade Finished Area Units: square feet
- Above Grade Finished Area Source: Other
Exterior & Lot Features
- Lot Features: Crushed stone driveway, Country residential, Sump Pump
- Water Source: Drilled Well
- Parking Total: 5
- Pool Features: Above ground pool
- Parking Features: Detached Garage
Location & Community
- Directions: Take Highway 38 North into Verona and your destination will be on the left.
- Common Interest: Freehold
- Subdivision Name: 47 - Frontenac South
- Community Features: High Traffic Area
Utilities & Systems
- Sewer: Holding Tank
- Utilities: Electricity, Cable
Tax & Legal Information
- Tax Annual Amount: 2100
- Zoning Description: UR1
Additional Features
- Security Features: Smoke Detectors
Room Dimensions
This listing content provided by REALTOR.ca has
been licensed by REALTOR®
members of The Canadian Real Estate Association
members of The Canadian Real Estate Association
















