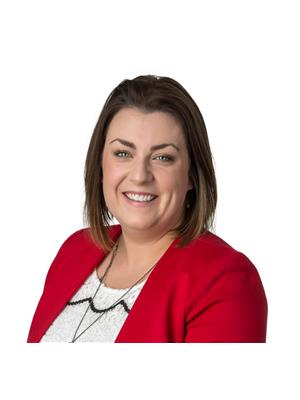65 Weldon Court, Kawartha Lakes
- Bedrooms: 3
- Bathrooms: 2
- MLS®: x9052928
- Type: Residential
- Added: 45 days ago
- Updated: 12 days ago
- Last Checked: 4 days ago
This one-of-a-kind bungalow in the desirable northward of Lindsay, Ontario, is truly exceptional. Featuring 3 spacious bedrooms and 2 beautifully updated bathrooms, this home offers both comfort and elegance. The newly upgraded pool and interlock patio surround (2023), create a stunning outdoor oasis, in addition to the fully enclosed sunroom with tongue and groove cedar ceiling, makes it perfect for entertaining. New modern black framed windows throughout the home (2022) enhance its sophisticated style, and new furnace/AC system (2023) ensures year-round comfort. Situated on a quiet, treed court within the coveted Parkview school district, this property offers tranquility and convenience. Many more upgrades including new garage door, fridge, stove and flooring! Dont miss this rare opportunity! (id:1945)
powered by

Property Details
- Cooling: Central air conditioning
- Heating: Forced air, Natural gas
- Stories: 1
- Structure Type: House
- Exterior Features: Steel, Brick
- Foundation Details: Block
- Architectural Style: Bungalow
Interior Features
- Basement: Partially finished, Full
- Appliances: Washer, Refrigerator, Dishwasher, Stove, Dryer, Freezer
- Bedrooms Total: 3
Exterior & Lot Features
- Lot Features: Irregular lot size, Level
- Water Source: Municipal water
- Parking Total: 8
- Pool Features: Inground pool
- Parking Features: Attached Garage
- Lot Size Dimensions: 107.38 x 129.03 FT ; 150.54x78.29x129.03x73.67x33.71
Location & Community
- Directions: Northlin Pk/Weldon Court
- Common Interest: Freehold
- Community Features: Community Centre
Utilities & Systems
- Sewer: Sanitary sewer
- Utilities: Sewer, Cable
Tax & Legal Information
- Tax Annual Amount: 4568.68
Room Dimensions

This listing content provided by REALTOR.ca has
been licensed by REALTOR®
members of The Canadian Real Estate Association
members of The Canadian Real Estate Association
Nearby Listings Stat
Active listings
33
Min Price
$134,900
Max Price
$1,199,900
Avg Price
$597,687
Days on Market
59 days
Sold listings
19
Min Sold Price
$449,900
Max Sold Price
$1,499,900
Avg Sold Price
$630,663
Days until Sold
71 days












