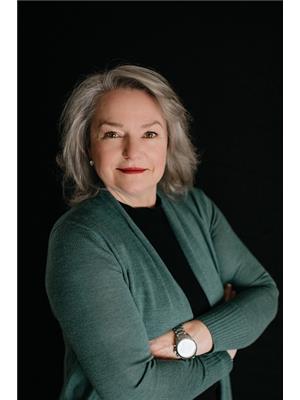355 Kennedy Drive, Galway Cavendish And Harvey
- Bedrooms: 3
- Bathrooms: 3
- Type: Residential
- Added: 2 days ago
- Updated: 2 days ago
- Last Checked: 7 hours ago
Welcome to 355 Kennedy Dr Trent Lakes, peace and tranquility, is what this 3 bedroom, 2.5 bath bungaloft has to offer. The backyard is what nature intended, with beautiful views of the Miskwaa Ziibi River from the wrap around deck and the master suite balcony. The year round home or cottage has an open concept main floor with walk out to the deck, perfect for entertaining guests. Upstairs you will find your master retreat with an oversized bedroom, 3 piece bath and sitting area or office. Snowmobile in the winter, boat/fish in the summer with boat launches nearby, giving you access to the Trent Severn Waterway! (id:1945)
powered by

Property Details
- Cooling: Central air conditioning
- Heating: Forced air, Propane
- Stories: 1
- Structure Type: House
- Exterior Features: Wood
- Foundation Details: Block
Interior Features
- Basement: Crawl space
- Bedrooms Total: 3
- Bathrooms Partial: 1
Exterior & Lot Features
- View: Direct Water View
- Lot Features: Guest Suite
- Parking Total: 6
- Water Body Name: Miskwaazibii
- Lot Size Dimensions: 99.91 x 266.86 FT
Location & Community
- Directions: Hwy 36/ Kennedy Dr
- Common Interest: Freehold
Utilities & Systems
- Sewer: Septic System
Tax & Legal Information
- Tax Annual Amount: 3225.59
Room Dimensions
This listing content provided by REALTOR.ca has
been licensed by REALTOR®
members of The Canadian Real Estate Association
members of The Canadian Real Estate Association














