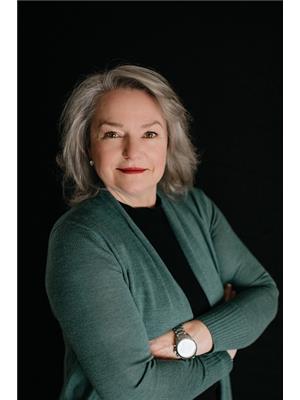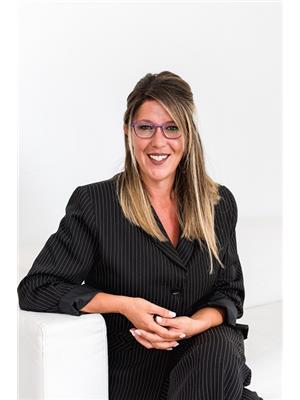12 Ports Drive, Kawartha Lakes
- Bedrooms: 4
- Bathrooms: 3
- Type: Residential
- Added: 88 days ago
- Updated: 12 days ago
- Last Checked: 21 hours ago
Port 32 Bobcaygeon-Custom built (R2000), brick 4 bedroom bungalow backing onto greenspace steps to Shore Spa & Marina, Downtown Bobcaygeon, Beaches and Service Clubs. Desirable model providing over 3300sqft of living space w/2 main and 2 lower level bedrooms, 3 full baths, dine in kitchen, formal living & diningroom plus main floor laundry, family room w/PP F/P and w/o to new composite deck. L/L w/separate entrance to attached double garage, recroom w/P/P fireplace, 2 guest bedrooms, 3 pc bath, workshop/utility space perfect for home projects. Shore Spa features activities for those seeking an active lifestyle in an upscale waterfront community focused on retirement living. Furnace, heatpump & HWT(2019)Hydro-2195//Water-Sewer-1478. RV pump-out & separate 30 amp panel. Shore Spa & Marina Club membership included.
powered by

Property Details
- Cooling: Central air conditioning
- Heating: Forced air, Electric
- Stories: 1
- Structure Type: House
- Exterior Features: Brick
- Foundation Details: Poured Concrete
- Architectural Style: Bungalow
Interior Features
- Basement: Finished, Separate entrance, N/A
- Appliances: Washer, Dryer, Garage door opener, Water Heater
- Bedrooms Total: 4
- Fireplaces Total: 2
Exterior & Lot Features
- Lot Features: Backs on greenbelt
- Water Source: Municipal water
- Parking Total: 6
- Water Body Name: Pigeon
- Parking Features: Attached Garage, RV, Inside Entry
- Building Features: Fireplace(s)
- Lot Size Dimensions: 65.6 x 138 FT
Location & Community
- Directions: CTYRD 36 TO MILL TO MARINA TO PORTS TO SIGN ON RIGHT
- Common Interest: Freehold
- Community Features: Community Centre
Utilities & Systems
- Sewer: Sanitary sewer
- Utilities: DSL*
Tax & Legal Information
- Tax Annual Amount: 4610
- Zoning Description: R1-S1
Additional Features
- Security Features: Smoke Detectors
Room Dimensions

This listing content provided by REALTOR.ca has
been licensed by REALTOR®
members of The Canadian Real Estate Association
members of The Canadian Real Estate Association














