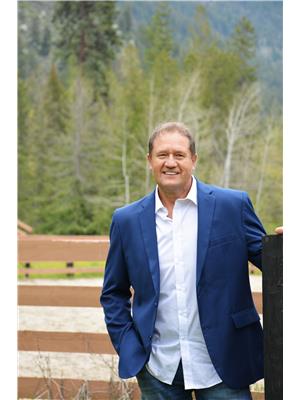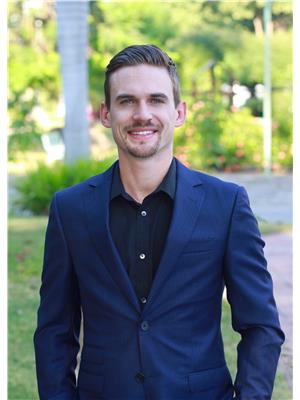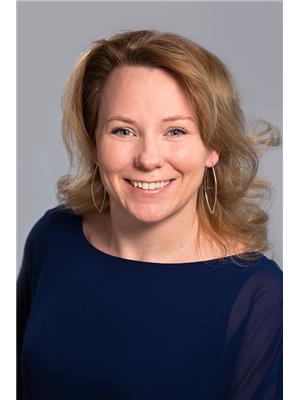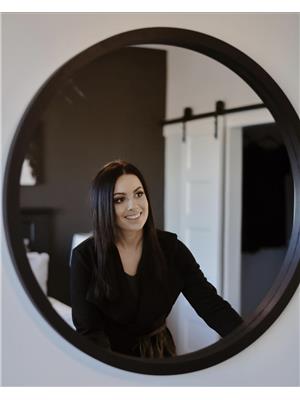12698 Highway 3 A, Boswell
- Bedrooms: 4
- Bathrooms: 2
- Living area: 2405 square feet
- Type: Residential
- Added: 14 days ago
- Updated: 10 days ago
- Last Checked: 8 hours ago
Immersed in relaxing pleasure comes to mind with this Park-Like Property situated in Boswell on the East Shore of Kootenay Lake. This Peaceful 3.7 Acre Property Enchants a Wonderland Feel with its Creek Fed Pond, Majestic Trees, and Scents and Sounds of Nature. A Delightful crafted Home with Touches of Refinement including Skylights, Hand Crafted Trim and Floors, Large Wrap Around Deck and Abundant Window Light make Living in Blissful Comfort instantly present. A fully completed Lower Floor with Separate Entrance and available Closed Upper Floor access gives one the advantage of Living Options or Rental Opportunities. The Homes Lower Floor is Highlighted by Ground Level Windows and a Large Entrance as well as warming comforts from its Wett Certified Wood Stove. The Property boasts many Large Majestic Shade Trees , a Grand Magnolia among them, a Fenced Garden area, Reading Relaxing Benches all elevating the Senses of Living. One cannot understate The Quality and Dynamics of the Large Two Bay Twelve Ft Ceiling Industrial Grade Shop that's adjacent to the Home. A Welcoming Elegant Upper Floor that now is home to a Wonderful Art Gallery that May be Extremely Suitable for a multitude of uses not excluding a Large Living Accommodation or a Yoga Studio. It's Large Finished Deck Highlights the Potential of this Upper Floor Space. The Building also has a covered area for RV storage or a Large Boat Storage with Boswell Boat Launch less than Two minutes drive. This Property is truly Distinctive, its features abound with its Life Energy (id:1945)
powered by

Property Details
- Roof: Metal, Unknown
- Cooling: Central air conditioning, Heat Pump
- Heating: Heat Pump, Electric, Propane, Wood
- Year Built: 1960
- Structure Type: House
- Exterior Features: Stucco, Other
- Foundation Details: Concrete
- Construction Materials: Wood frame, Unknown
Interior Features
- Basement: Finished, Full, Walk out
- Flooring: Hardwood
- Living Area: 2405
- Bedrooms Total: 4
Exterior & Lot Features
- Lot Features: Other, Balcony, Skylight
- Water Source: Co-operative Well, Creek/Stream, Licensed
- Lot Size Units: square feet
- Lot Size Dimensions: 161172
Location & Community
- Common Interest: Freehold
Utilities & Systems
- Sewer: Septic tank
Tax & Legal Information
- Zoning: Country residential
- Parcel Number: 014-178-290
Room Dimensions
This listing content provided by REALTOR.ca has
been licensed by REALTOR®
members of The Canadian Real Estate Association
members of The Canadian Real Estate Association














