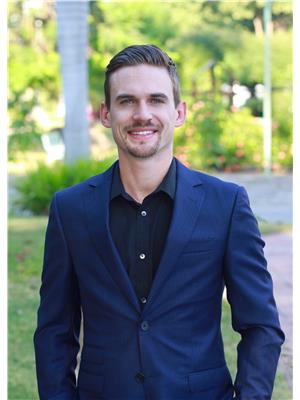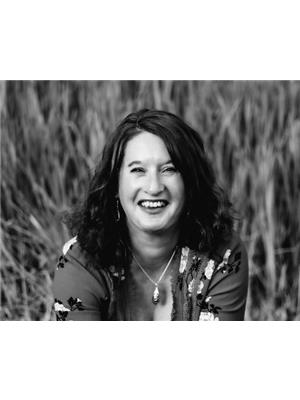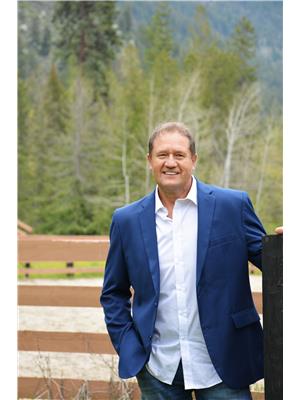11965 Highway 3 A, Boswell
- Bedrooms: 3
- Bathrooms: 3
- Living area: 3229 square feet
- Type: Residential
- Added: 52 days ago
- Updated: 52 days ago
- Last Checked: 8 hours ago
Stunning waterfront home situated along the shores of Kootenay Lake. Located in the Destiny Bay Area of Kootenay Lake this 0.97 acre property features its own marina private beach, stunning custom built home, a detached workshop and garage space. Entering into the main level buyers will be greeted to a large open kitchen, living and dinning space with oversized windows giving every room a stunning view! The upper floors is the bedroom area, offering a large lake side facing master bedroom as well as a full bathroom and guest room. The lower level is the evening hang out area with a full rec room, bedroom for guest and bathroom. Walking out the basement entry you will find yourself in a park like settling with beautiful perennials taking you down to the beach. The custom canoe planter box is a nice added touch. The level beach has plenty of room for the whole family and gives you great privacy from the neighbours. The full marine is ideal for anyone looking to have protection for their boat from the weather. This beautiful lakefront property has plenty to offer as a seasonal or full time residence. For more information contact your local REALTOR(R) today for more information. (id:1945)
powered by

Property Details
- Roof: Asphalt shingle, Unknown
- Cooling: Central air conditioning, Heat Pump
- Heating: Heat Pump, Stove, Forced air, Electric, Wood
- Year Built: 1995
- Structure Type: House
- Exterior Features: Stucco
- Foundation Details: Concrete
- Construction Materials: Wood frame
Interior Features
- Basement: Finished, Full, Walk out
- Flooring: Hardwood
- Living Area: 3229
- Bedrooms Total: 3
Exterior & Lot Features
- View: Lake view, Mountain view
- Water Source: Creek/Stream
- Lot Size Units: square feet
- Lot Size Dimensions: 42253
Location & Community
- Common Interest: Freehold
Utilities & Systems
- Sewer: Septic tank
Tax & Legal Information
- Zoning: Residential
- Parcel Number: 025-296-388
Room Dimensions
This listing content provided by REALTOR.ca has
been licensed by REALTOR®
members of The Canadian Real Estate Association
members of The Canadian Real Estate Association














