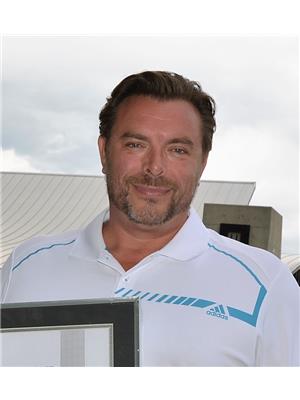439 Panorama Crescent Lot 17, Okanagan Falls
- Bedrooms: 3
- Bathrooms: 3
- Living area: 3200 square feet
- Type: Residential
- Added: 175 days ago
- Updated: 36 days ago
- Last Checked: 21 hours ago
In the midst of Okanagan wine country, you will embrace a one of a kind, custom built “Contemporary Jewel” perched high above Skaha lake with stunning views down the lake all the way to Penticton. Imagine entertaining your family and friends in the open concept living area, which features expansive windows showcasing a panorama view of the lake and surrounding vineyards. This home has 2 bedrooms with a basement Airbnb style studio suite and a large single bedroom in-law suite with private entrance. Gorgeous brazilian hardwood floors with medallion tile insets greet you as you walk through the foyer. The living room features a gas fireplace with a travertine tile surround creating a warm ambiance for the cooler months. The gourmet kitchen is the highlight of the home with cherry wood finishes, an entertainment island, stainless steel appliance package and granite countertops. Step through the french doors to a covered lounging deck offering panoramic views, a natural gas grilling area and reinforced floor for a hot tub. Below the main level is a spacious concrete crawl space holding lots of room for storage. Appreciate an oversized double car garage for storage, workspace and parking. Discover gardening with just under one acre of landscaped space, with some fruit trees, berries and vines. This is an excellent opportunity to own a lake positioned home that combines luxury with functionality. (id:1945)
powered by

Property Details
- Roof: Asphalt shingle, Unknown
- Cooling: Central air conditioning
- Heating: Heat Pump, Baseboard heaters, Forced air, See remarks
- Stories: 2
- Year Built: 2008
- Structure Type: House
- Exterior Features: Stone, Stucco
- Architectural Style: Ranch
Interior Features
- Basement: Partial, Crawl space
- Flooring: Tile, Hardwood, Porcelain Tile
- Appliances: Washer, Refrigerator, Oven - Electric, Dishwasher, Dryer, Microwave
- Living Area: 3200
- Bedrooms Total: 3
- Fireplaces Total: 1
- Bathrooms Partial: 1
- Fireplace Features: Gas, Unknown
Exterior & Lot Features
- View: Lake view, Mountain view
- Lot Features: Private setting, Central island, One Balcony, Three Balconies
- Water Source: Community Water User's Utility
- Lot Size Units: acres
- Parking Total: 2
- Parking Features: Attached Garage
- Lot Size Dimensions: 0.88
Location & Community
- Common Interest: Freehold
- Community Features: Rural Setting, Rentals Allowed
Utilities & Systems
- Sewer: Septic tank
Tax & Legal Information
- Zoning: Residential
- Parcel Number: 008-652-708
- Tax Annual Amount: 5214.2
Room Dimensions
This listing content provided by REALTOR.ca has
been licensed by REALTOR®
members of The Canadian Real Estate Association
members of The Canadian Real Estate Association


















