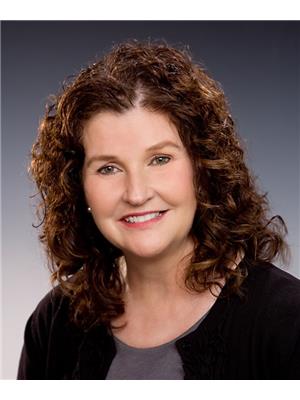3160 Evergreen Drive, Penticton
- Bedrooms: 5
- Bathrooms: 4
- Living area: 4724 square feet
- Type: Residential
- Added: 121 days ago
- Updated: 14 hours ago
- Last Checked: 6 hours ago
Discover unparalleled luxury in this meticulously crafted home, originally built by an award-winning builder for their own family. Boasting 2362 sqft on the main floor plus a full basement, this residence offers expansive space for guests or family. Cherrywood floors welcome you into a warm ambiance that permeates every corner. The kitchen exemplifies superb design, seamlessly integrating quality and functionality. A sophisticated home automation/security system ensures global access to heating, lighting, and security cameras. Enjoy privacy and stunning Okanagan sunshine from the rear patio. The outdoor living space is truly enviable, featuring a saltwater pool, stone pizza oven, outdoor gas fireplace, built-in stone BBQ, extensive engineered retaining walls, and professionally landscaped low-maintenance gardens. Additional features include a 3-car garage, RV hookup, LED lighting, gas fireplaces, sauna, ample storage, and a walk-in vault. Nestled in a serene neighborhood near walking and hiking trails, this home offers the perfect blend of luxury and tranquility. Move-in ready and waiting for you to call it home. (id:1945)
powered by

Property DetailsKey information about 3160 Evergreen Drive
- Roof: Asphalt shingle, Unknown
- Cooling: Central air conditioning
- Heating: Forced air, See remarks
- Stories: 1
- Year Built: 2004
- Structure Type: House
- Exterior Features: Stone, Stucco
- Architectural Style: Ranch
Interior FeaturesDiscover the interior design and amenities
- Basement: Full
- Flooring: Hardwood, Carpeted, Ceramic Tile
- Appliances: Washer, Refrigerator, Water softener, Dishwasher, Dryer, Microwave, Cooktop, Oven - Built-In, Water Heater - Electric
- Living Area: 4724
- Bedrooms Total: 5
- Fireplaces Total: 1
- Bathrooms Partial: 1
- Fireplace Features: Gas, Unknown
Exterior & Lot FeaturesLearn about the exterior and lot specifics of 3160 Evergreen Drive
- View: Mountain view
- Water Source: Municipal water
- Lot Size Units: acres
- Parking Total: 6
- Pool Features: Inground pool
- Parking Features: Attached Garage
- Lot Size Dimensions: 0.29
Location & CommunityUnderstand the neighborhood and community
- Common Interest: Freehold
- Community Features: Pets Allowed
Utilities & SystemsReview utilities and system installations
- Sewer: Municipal sewage system
Tax & Legal InformationGet tax and legal details applicable to 3160 Evergreen Drive
- Zoning: Residential
- Parcel Number: 025-473-913
- Tax Annual Amount: 7212.69
Additional FeaturesExplore extra features and benefits
- Security Features: Security system
Room Dimensions

This listing content provided by REALTOR.ca
has
been licensed by REALTOR®
members of The Canadian Real Estate Association
members of The Canadian Real Estate Association
Nearby Listings Stat
Active listings
12
Min Price
$749,900
Max Price
$4,790,000
Avg Price
$1,475,225
Days on Market
104 days
Sold listings
5
Min Sold Price
$799,900
Max Sold Price
$2,599,900
Avg Sold Price
$1,344,560
Days until Sold
98 days
Nearby Places
Additional Information about 3160 Evergreen Drive





















































