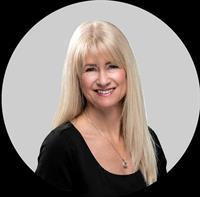2308 24 Hemlock Crescent Sw, Calgary
- Bedrooms: 2
- Bathrooms: 2
- Living area: 1481.72 square feet
- Type: Apartment
- Added: 14 days ago
- Updated: 13 days ago
- Last Checked: 1 days ago
SPACIOUS + STYLISH WITH SERENE VIEWS | Downsize in style and sophistication at Copperwood, a boutique style development offering private, executive living. This luxurious suite has been beautifully renovated with style in a distinctively "cottage by the sea" vibe! Warm shiplap panelling, gorgeous wood and tile floors, quartz counters, a calm and natural colour palette as well as bespoke wallpaper touches that you are sure to love! Spacious proportions and a flexible open plan layout, perfect for everyday living while still having space for the whole family to gather. Gorgeous views and an abundance of natural light bring this home to life while providing a rare sense of privacy and peace.. difficult to find in multi-family living. 2308 is one of the largest units in the building, offering 2 Bedrooms, 2 Bathrooms and a separate Den - ideal for those who host regular guests and are still working from home. Complete with a spacious laundry/utility room, 2 titled parking stalls, 2 secure storage lockers and access to the Copperwood amenities including the fitness room , workshop, carwash and function space. Enjoy the walkable lifestyle being near countless amenities, the West LRT line, the Wildflower Arts Centre, and beautiful nature walks - all within a 10 minute commute to downtown! Sophisticated, maintenance-free living at it's best! (id:1945)
powered by

Property Details
- Cooling: None
- Heating: In Floor Heating
- Stories: 4
- Year Built: 2002
- Structure Type: Apartment
- Exterior Features: Brick, Stucco
- Architectural Style: Low rise
- Construction Materials: Wood frame
Interior Features
- Flooring: Tile, Hardwood, Carpeted
- Appliances: Washer, Refrigerator, Dishwasher, Stove, Dryer, Microwave Range Hood Combo
- Living Area: 1481.72
- Bedrooms Total: 2
- Fireplaces Total: 1
- Above Grade Finished Area: 1481.72
- Above Grade Finished Area Units: square feet
Exterior & Lot Features
- Lot Features: French door, No Animal Home, No Smoking Home, Parking
- Parking Total: 2
- Parking Features: Underground
- Building Features: Exercise Centre
Location & Community
- Common Interest: Condo/Strata
- Street Dir Suffix: Southwest
- Subdivision Name: Spruce Cliff
- Community Features: Golf Course Development, Pets Allowed With Restrictions
Property Management & Association
- Association Fee: 1011.63
- Association Fee Includes: Property Management, Waste Removal, Ground Maintenance, Heat, Water, Insurance, Reserve Fund Contributions, Sewer
Tax & Legal Information
- Tax Year: 2024
- Parcel Number: 0029314739
- Tax Annual Amount: 3045
- Zoning Description: DC (pre 1P2007)
Room Dimensions
This listing content provided by REALTOR.ca has
been licensed by REALTOR®
members of The Canadian Real Estate Association
members of The Canadian Real Estate Association

















