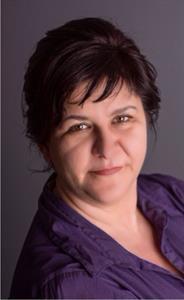13 Lorbetski Road, Barrys Bay
- Bedrooms: 5
- Bathrooms: 3
- Type: Residential
- Added: 26 days ago
- Updated: 8 days ago
- Last Checked: 1 days ago
Beautiful waterfront executive home with 172 ft of sandy shoreline on Wadsworth Lake. Amazing features like floor to ceiling stone wall in living room with cathedral ceiling and stone wall in dining room and upstairs bedroom. Lower level has 2 bedrooms, 3 pc bath, wet bar, family room with walkout, sauna and workshop. Main floor has 1 bedroom, 4 pc bathroom living room, dining room, kitchen with pantry, laundry room and lots of storage. Upper level boasts 2 large bedrooms, master bath and walk in closet, office and playroom. All 1st and 2nd floor bedrooms have balconies. There is an attached garage and carport and a double boathouse by the water's edge. Lots of natural wood finishes including solid oak staircase and hardwood floor in hallway and dining room. Many upgrades including 6000L septic tank with 40 sqm filter bed 2016, kitchen and ensuite renovation 2015, roof 2009, eavestrough and downspouts 2022. The pride in ownership shows in this well cared for home. (id:1945)
powered by

Property DetailsKey information about 13 Lorbetski Road
Interior FeaturesDiscover the interior design and amenities
Exterior & Lot FeaturesLearn about the exterior and lot specifics of 13 Lorbetski Road
Location & CommunityUnderstand the neighborhood and community
Utilities & SystemsReview utilities and system installations
Tax & Legal InformationGet tax and legal details applicable to 13 Lorbetski Road
Additional FeaturesExplore extra features and benefits
Room Dimensions

This listing content provided by REALTOR.ca
has
been licensed by REALTOR®
members of The Canadian Real Estate Association
members of The Canadian Real Estate Association
Nearby Listings Stat
Active listings
1
Min Price
$1,275,000
Max Price
$1,275,000
Avg Price
$1,275,000
Days on Market
26 days
Sold listings
0
Min Sold Price
$0
Max Sold Price
$0
Avg Sold Price
$0
Days until Sold
days
Nearby Places
Additional Information about 13 Lorbetski Road







