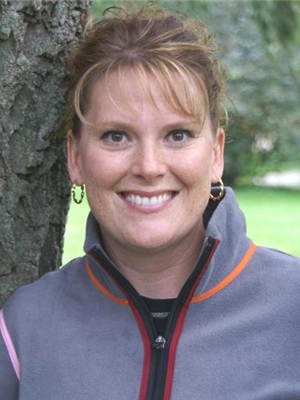90 David Street, Hagersville
- Bedrooms: 4
- Bathrooms: 3
- Living area: 2625 square feet
- Type: Residential
- Added: 91 days ago
- Updated: 90 days ago
- Last Checked: 5 hours ago
Welcome to this gorgeous house! Nestled in an upscale community where you would love to spend quality time with your family. A perfect balanced home between nature and city with lots of trails and amenities around. Main floor boasts a large open concept area. Entire floor is carpet free with large separate living & dining rooms. Kitchen has lots of cabinetry space with upgraded countertops and appliances. It also offers decent-sized breakfast bar. It provides access from dining room to beautiful Deck with nice views. Oak staircases to 2nd floor. 2nd Floor offers a beautiful Primary bedroom with an en-suite along with 3 additional good-sized bedrooms. 2nd floor also offers additional family room with large windows. Unfinished walkout basement offers a large area for your home gym or kids play area and access to green backyard. Well-maintained backyard is offers calm and quiet space for your relaxing evenings. Decent rated school is at the few minutes drive. Don’t Miss it! (id:1945)
powered by

Property Details
- Cooling: Central air conditioning
- Heating: Forced air, Natural gas
- Stories: 2
- Year Built: 2021
- Structure Type: House
- Exterior Features: Vinyl siding
- Architectural Style: 2 Level
Interior Features
- Basement: Unfinished, Full
- Appliances: Washer, Refrigerator, Dishwasher, Dryer, Microwave Built-in
- Living Area: 2625
- Bedrooms Total: 4
- Bathrooms Partial: 1
- Above Grade Finished Area: 2625
- Above Grade Finished Area Units: square feet
- Above Grade Finished Area Source: Builder
Exterior & Lot Features
- Lot Features: Cul-de-sac, Paved driveway
- Water Source: Municipal water
- Parking Total: 4
- Parking Features: Attached Garage
Location & Community
- Directions: King Street East
- Common Interest: Freehold
- Subdivision Name: Hagersville
- Community Features: Quiet Area
Utilities & Systems
- Sewer: Municipal sewage system
Tax & Legal Information
- Tax Annual Amount: 5510.64
- Zoning Description: R1-B(H)
Room Dimensions
This listing content provided by REALTOR.ca has
been licensed by REALTOR®
members of The Canadian Real Estate Association
members of The Canadian Real Estate Association















