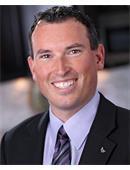638 Aberdeen Crescent, Regina
- Bedrooms: 3
- Bathrooms: 1
- Living area: 960 square feet
- Type: Residential
- Added: 19 days ago
- Updated: 5 days ago
- Last Checked: 4 hours ago
Check out this fantastic opportunity to own a 3 bedroom bungalow with large double car garage property on a quiet crescent in Rosemont across the street from greenspace. This home is in need of TLC. The mainfloor plan of the home has an open livingroom and diningroom that both feature large windows with lots of natural light. The kitchen overlooks the fenced backyard with patio, fire pit area and large garden. With a back alley access to detached garage there is also room for additional parking. The main bathroom has a newer vanity and toilet and has had the tub surround removed as owner was going to replace tub. A new tub is sitting in the garage for the next owner to complete bathroom renovation. The basement has been partially dismantled and features a fresh air fireplace in the recreation room and a 3 piece bathroom and large utility area that comes with newer front load washer and dryer. This great home has tons of potential for the next owner. (id:1945)
powered by

Property Details
- Heating: Forced air, Natural gas
- Year Built: 1955
- Structure Type: House
- Architectural Style: Bungalow
Interior Features
- Basement: Partially finished, Full
- Appliances: Washer, Dryer, Window Coverings
- Living Area: 960
- Bedrooms Total: 3
- Fireplaces Total: 1
- Fireplace Features: Wood, Conventional
Exterior & Lot Features
- Lot Features: Treed, Lane, Rectangular
- Lot Size Units: square feet
- Parking Features: Detached Garage, Parking Space(s)
- Lot Size Dimensions: 6238.00
Location & Community
- Common Interest: Freehold
Tax & Legal Information
- Tax Year: 2024
- Tax Annual Amount: 2764
Room Dimensions
This listing content provided by REALTOR.ca has
been licensed by REALTOR®
members of The Canadian Real Estate Association
members of The Canadian Real Estate Association

















